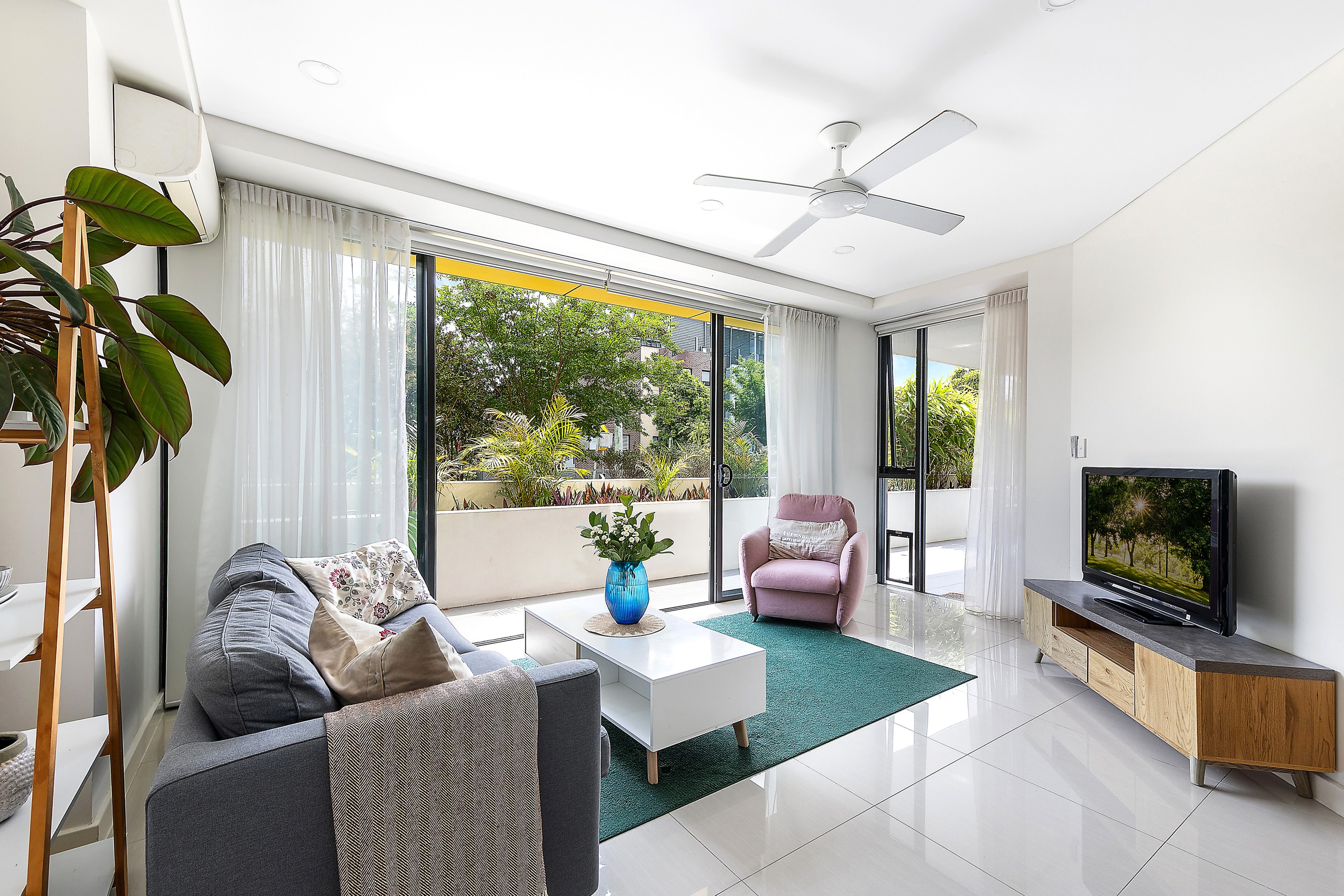Inspection details
- Saturday29November
- Photos
- Floorplan
- Description
- Ask a question
- Location
- Next Steps
Apartment for Sale in Asquith
Impressive in scale, indoors and out
- 3 Beds
- 2 Baths
- 2 Cars
Brilliantly conceived with a relaxed indoor-outdoor flow, this ground-floor apartment feels like a single-level townhouse. Enjoying a central location surrounded by plenty of cafes and in the catchment for Hornsby North Public School, this stunning home sits bathed in northern light.
Wrapped by a courtyard, effortless alfresco entertaining transitions through full span sliders from an open plan layout with defined living and dining zones, joined by a gas kitchen appointed with every essential. Built-in wardrobes in all bedrooms harmonise with outdoor access from secondary accommodation, and a primary accompanied by an ensuite. Rain showers in all fully tiled bathrooms offer a sense of luxury balanced by practicality, including the rare advantage of a storage cage joining each car space, plus an additional full-height storage enclosure.
A standout within the full brick Oasis complex, with pet-friendly common gardens, a beautiful open-air atrium, and secure entry, footsteps from Asquith Train Station, a block from Coles, and walking distance to Hornsby, this home leaves no box unticked.
Accommodation Features:
- Perfect north-facing corner, open plan living and dining
- Kitchen with gas cooktop, under-bench oven, dishwasher
- Split system air conditioning in living and primary bedroom
- Ceiling fans in all rooms, gas heater bayonet, LED downlights
- All bedrooms with built-in wardrobes, secondary bedrooms open outdoors
- Primary bedroom with ensuite, fully tiled bathrooms with rain showers
- Main bathroom includes a bathtub, Crimsafe security screens
External Features:
- Ground-floor apartment with a wrap-around courtyard in the full brick 'Oasis' complex
- Covered alfresco, external power, garden tap, retractable clothesline, private side gate
- Remote-controlled entry to the basement, two car spaces each with a storage cage, additional full-height storage cage
- Lift access, intercom entry, pet-friendly, open-air atrium, rear grassed common gardens, carwash bay, bike parking
Location Benefits:
- Steps from 592, 595, 597 bus services to Hornsby, Mount Colah, Berowra, Brooklyn, Cheero Point, Mooney Mooney
- 350m to Coles Asquith, local shops, services, and eateries
- 450m to Asquith Train Station
- 600m to Storey Park
- 1.5km to Hornsby TAFE
- 1.8km to Hornsby Westfield
- 1.4km to Hornsby North Public School (zoned)
- Convenient to Hornsby Girls High School, Normanhurst Boys High School, Barker College, St Leo's Catholic College, Loreto Normanhurst, Abbotsleigh, Knox Grammar
Contact
Domenic Maxwell
0434 537 577
Disclaimer:
All information contained here is gathered from sources we believe reliable. We have no reason to doubt its accuracy however we cannot guarantee it.
189m² / 0.05 acres
2 garage spaces
3
2
Agents
- Loading...
- Loading...
