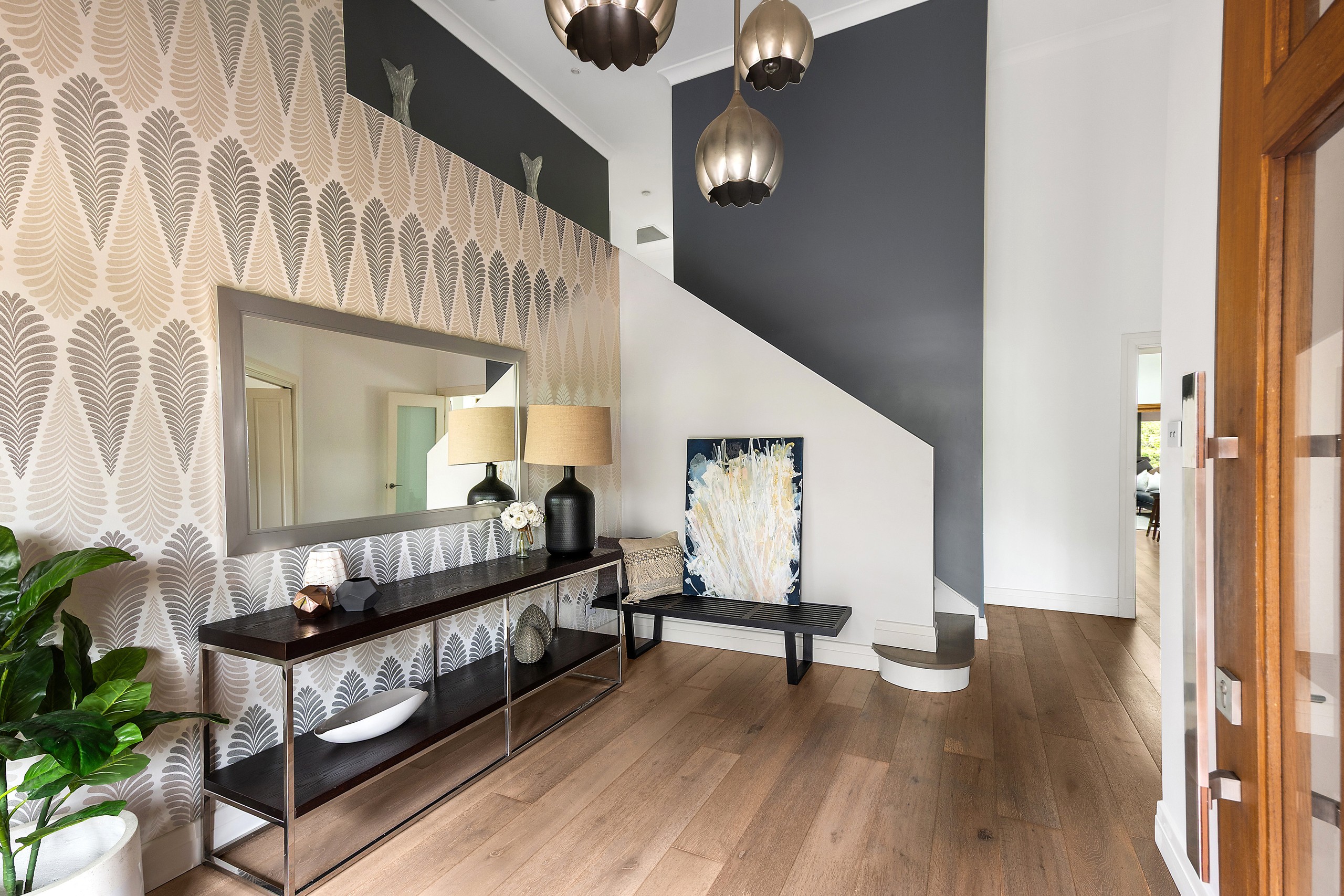Inspection and auction details
- Saturday29November
- Auction29November
Auction location: On Site
- Photos
- Video
- Floorplan
- Description
- Ask a question
- Location
- Next Steps
House for Sale in Asquith
Substantial contemporary entertainer in a prestige pocket
- 5 Beds
- 3 Baths
- 2 Cars
Privately enveloped by greenery that mirrors the beauty of its reserve-side setting, this expansive architectural home embodies retreat and brings joy to daily life. Boasting a prestige address that's north facing and minutes to all amenities, it rests on a generous 890sqm with beautifully curated spaces that promote family living, entertaining and relaxation.
A stunning custom front door welcomes into a striking entry foyer, overhung by unique lighting and finished with designer wallpaper. The split level design is voluminous and flexible, showcasing spacious formal zones, sweeping casual living and dining rooms with a centrepiece stone kitchen plus a stepped down media room and large home office.
Interiors spill to a large alfresco deck, terraced areas with a built-in barbeque and a private heated pool. The five bedroom layout incorporates an optional guest or in-law suite with bathroom and external access plus a master retreat with a walk-in robe and ensuite. Beautifully appointed and presented and positioned for lifestyle excellence, stroll to childcare, the bus, station, village shops, multiple schools, parks and tennis courts.
Accommodation Features:
- Substantial architectural and split-level family home
- Double height ceilings over the large entry foyer with a wallpaper finish and designer lighting
- Soaring ceilings with dramatic cathedral ceiling over the living area
- Formal lounge room featuring a slow combustion fire
- Formal dining room, sitting area, ducted air conditioning
- Stone crafted island gas kitchen with butler's pantry
- Large Ilve freestanding cooker, adjoining casual dining
- Ducted vaccum
- Premium wide 7.5-inch engineered floorboards across the upper levels, installed as part of a full subfloor upgrade, delivering a warm designer aesthetic
- Stunning living room with skylight embedded cathedral ceiling and bi-folds to the rear
- Stepped down flexible home office with a built-in desk
- Large media room opens out to the rear terrace
- 5th bedroom or optional guest/in-law suite with a bathroom with separate toilet and an external access
- Ground level finished with contemporary concrete-look tiles for a sleek, modern feel and durable family living
- Four upper level bedrooms all fitted with built-in robes
- Master retreat boasts a walk-in robe and a stylish ensuite
- Family bathroom with a separate toilet, internal access double lock up garage, under house workshop/storage
- Surround sound speakers, abundance of storage throughout
- Lower level with simple and cost affective alterations can be converted into self contained flat for in-law accommodation and/or sublease. Subject to council approval
- Key code entry
External Features:
- Peaceful and wide street, framed beyond mature hedging and gardens
- Covered front porch, expansive rear entertainer's deck, gas bayonet
- Terraces with a built-in barbeque, sun washed and private heated pool
- Generous back gardens with lawn areas and a gate to the greenspace
- Potential for granny flat (subject to council approval)
Location Benefits:
- 8 minute walk to train station (approx)
- 350m to Asquith Norwood Community Preschool
- 350m to St Patricks Primary School
- 400m to Asquith Early Learning Centre
- 450m to Asquith Public School
- 450m to the 598 bus services to Asquith Girls High School, Hornsby Village, Hornsby Station and Westfield
- 550m to Mills Park and tennis courts
- 500m to Asquith Station
- 550m to village shops, dining and services including Coles
- 950m to Asquith Girls High School (zoned)
- 1.1km to Asquith Boys High School (zoned)
- Also rests in the Ku-ring-gai High School catchment
- Quick drive to Westfield
- Easy access to Barker College and St Leo's Catholic College
- Nearby Mt Kuring-Gai national park and the peaceful Cowan creek
- Prime position for commuters with easy access on-ramps to the M1, M2 and M7 for effortless city and interstate travel
- Approx 15 mins to boat ramp
Auction:
Saturday 29 November, 12pm
On site
Contact:
Tim Latham 0493 599 009
Disclaimer: All information contained here is gathered from sources we believe reliable. We have no reason to doubt its accuracy, however we cannot guarantee it.
891.6m² / 0.22 acres
2 garage spaces
5
3
Agents
- Loading...
