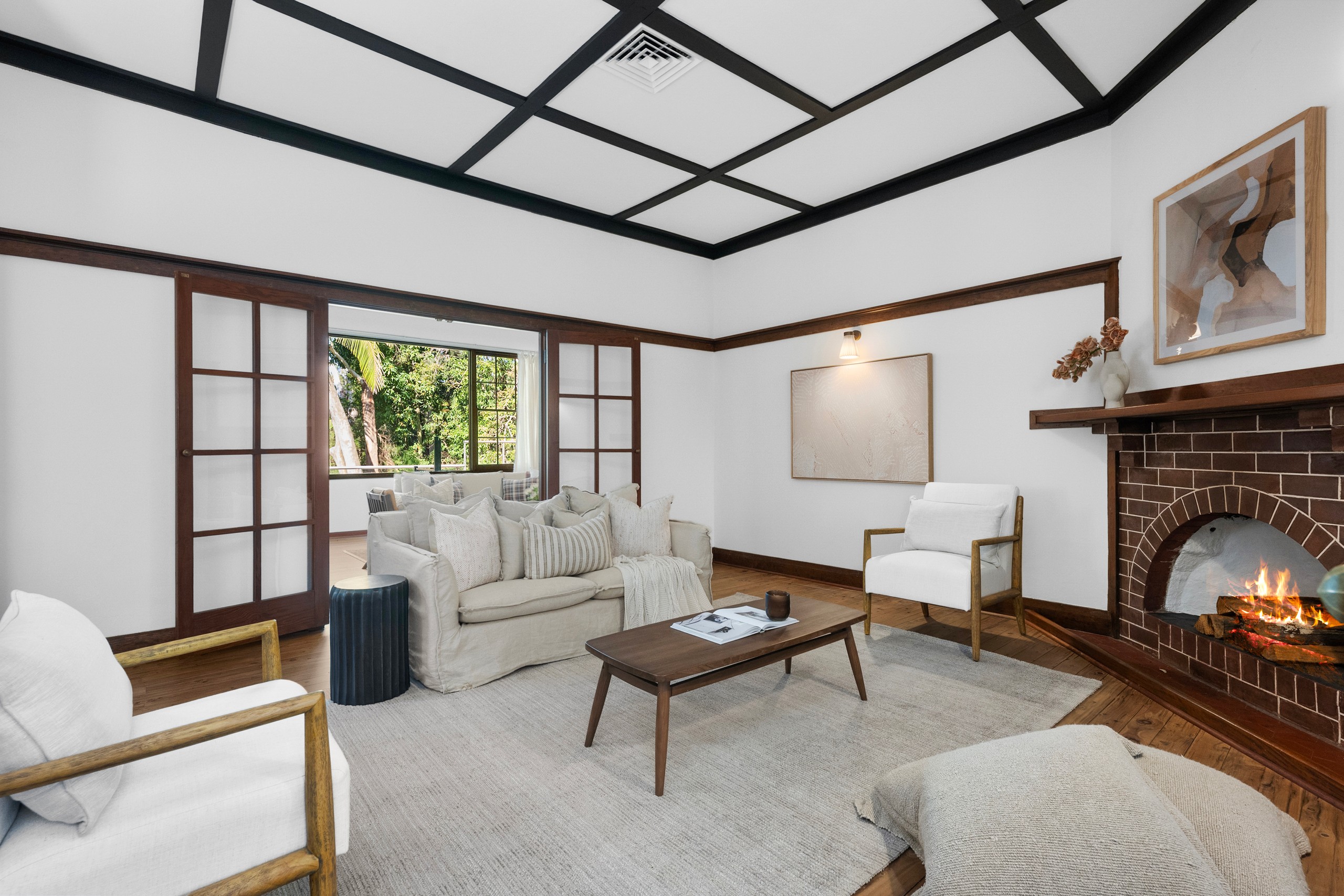Inspection and auction details
- Saturday1November
- Auction1November
Auction location: On Site
- Photos
- Video
- Floorplan
- Description
- Ask a question
- Next Steps
House for Sale in Beecroft
Timeless distinction designed for modern family living, walk to rail, shops, and schools
- 5 Beds
- 2 Baths
- 3 Cars
Steeped in charm, this c1940s double brick residence, architect-designed by Harry White, sits on a sprawling 1,467sqm parcel at the quiet end of York St. Once part of Beecroft's orchard-growing precinct and tightly held by just two owners, original character abounds throughout renovated interiors.
Stunning sanded timber floors, traditional high-panelled ceilings, and beautiful wood-framed French windows flow throughout, while a quality 1970s double-brick extension maintains the home's generous proportions and timeless design. Family connection intertwines through a central lounge room with a fireplace to open plan family living and dining, joined by an updated eat-in kitchen integrated with Miele appliances and comforted by ducted air conditioning.
Highlighted by a sparkling pool, a deep rear garden setting with meandering pathways includes a powered artist's cabin with intercom offering an ideal home office and a converted garage delivering a flexible multi-purpose space perfect for a home gym or workshop.
A highly prized location, within an effortless stroll to Beecroft Village, the train station, and Beecroft Public School, this utterly captivating home is ready for a new lucky family to cherish.
Accommodation Features:
- Single-level c1940s double brick residence, architect-designed by Harry White
- Renovated interiors, ducted air conditioning, sanded original floorboards
- High ceilings with traditional panel details, wood-framed French windows
- Central lounge room with open fireplace, open plan family living, and dining
- Updated eat-in kitchen with stone benchtops, Miele induction cooktop, and oven
- Integrated fridge, freezer, dishwasher, study nook, large bedrooms
- Neat bathrooms, internal laundry, quality extension continues the home's double brick construction and towering ceiling heights
External Features
• 1,467sqm parcel, large inground pool, glass balustrades
• Deep backyard with pathways throughout, fruit trees at the rear
• Powered artist cabin with intercom, ideal home office, or creative space
• Garage converted into a multi-purpose room, perfect for a home gym or teen retreat
• Double carport, paved driveway, sandstone paved pathway
Location Benefits:
- Chilworth Reserve at the end of the street
- Walk to nearby childcare centres
- 450m to Beecroft Public School
- 650m to Beecroft Place with Woolworths, surrounded by cafes and restaurants
- 750m to Beecroft Train Station
- 1km to Arden Anglican School, Beecroft
- 1.5km to Cheltenham Girls High School
- 3.4km to Carlingford High School
- Easy access to the M2 motorway
Auction
Saturday 1 November, 9.30am
On site
Contact:
Dion Verzeletti 0413 753 695
Julian Leuzzi 0403 871 828
Disclaimer: All information contained here is gathered from sources we believe reliable. We have no reason to doubt its accuracy, however we cannot guarantee it.
1,467m² / 0.36 acres
3 garage spaces
5
2
Agents
- Loading...
- Loading...
