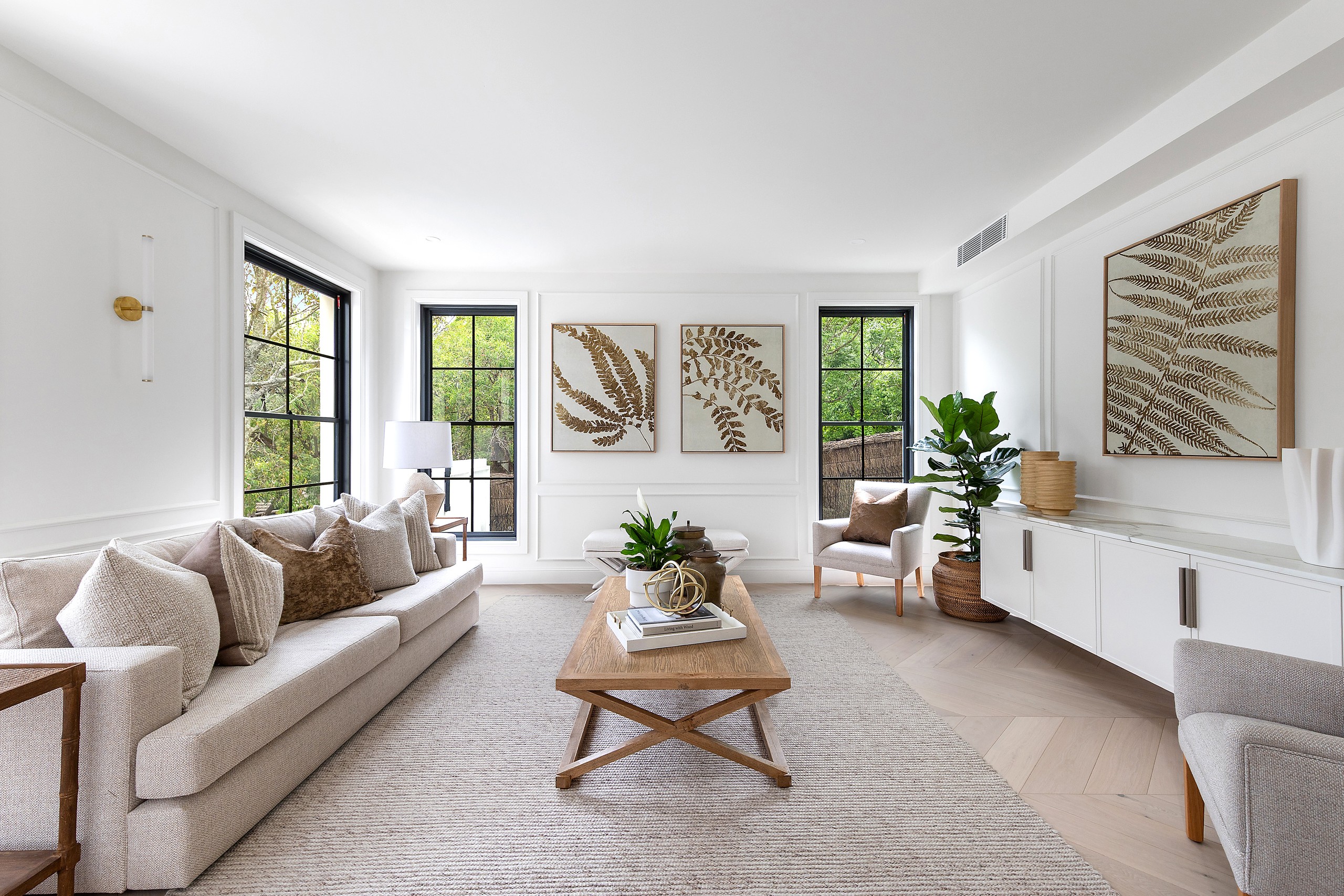Inspection and auction details
- Saturday1November
- Wednesday5November
- Saturday8November
- Wednesday12November
- Saturday15November
- Wednesday19November
- Saturday22November
- +5 more inspections
- Auction22November
Auction location: On Site
- Photos
- Video
- Floorplan
- Description
- Ask a question
- Location
- Next Steps
House for Sale in Gordon
Commanding brand new palatial masterpiece, prestige east-side
- 5 Beds
- 4 Baths
- 2 Cars
Exuding the timeless elegance and grandeur synonymous with French Provincial architecture, this newly built masterpiece is a statement in unrivalled prestige and elegance. It takes a prominent position high-side from the road, presiding over a stunning and expansive 1,208sqm block that commands an estate feel.
Masterfully constructed, every element reflects meticulous attention to detail with its soaring double height ceilings, beautiful chevron European oak flooring and extensive wainscoting. A state-of-the-art marble wrapped kitchen takes centre stage, adjoined by a living, dining and family room with gas fireplace. Step out to the large alfresco terrace, outdoor kitchen, two pools including a heated spa plunge pool and sprawling fenced lawns.
Guests or the in-laws are accommodated in their own private suite, a home office provides a work-from-home option and further lavish bedrooms including an exceptional master retreat and three suites with an ensuite pamper. Bathrooms and Butler's are finished with Savannah honed marble bench-tops, and Carrara/Nero-Marquina honed octagon marble floors in all bathrooms.
All interiors specifications have been designed by a professional interior designer and the property has been finished with superior custom designed landscaping.
This is a true sanctuary of indulgence with many high-end inclusions and the benefit of walk to the bus, Gordon East Public School, the station and village shops convenience. It sits in the Killara High School catchment, minutes to further elite schools.
Accommodation Features:
- Soaring light soaking interiors, expanses of glass including large sash windows to enhance air flow
- White oiled 'woodcut' branded superior design chevron European Oak flooring, high ceilings with some double height
- Brass nosing on stairs leading to the upper mezzanine level
- Elegant lounge room with built-in cabinetry, separate office
- Private guest suite with a custom walk-in robe and ensuite
- Powder room, under stair storage area, zoned ducted a/c
- Expansive family room with cabinetry, spacious dining rests under a double height ceiling
- Separate living room boasts a luxe marble gas fireplace
- State-of-the-art Calacatta Borghini 'gold extra' marble mantelpiece adorns the gas fireplace, to complement the kitchen island as do the matching built-in units in the lounge and rumpus
- Superb marble topped kitchen with a large island bench and a breakfast bar
- Miele integrated dishwasher, integrated fridge/freezer, large Smeg freestanding cooker with a gas cooktop
- Butler's kitchen featuring a second gas cooktop plus a 2nd dishwasher
- Generous storage cabinetry including in the internal laundry
- Upper mezzanine level, teenager retreat, four further grand bedroom suites all with custom robes
- Three bedrooms feature an ensuite, stunning master with a custom walk-in robe with dressing table and an ensuite with stone bath
- Heated flooring to wet areas including the shower recesses areas, plus marble floors
- Double height electric curtains over the rear expanses of glass
External Features:
- Commanding high-side setting, sublime district views
- Fully fenced and secure with an electric driveway gate
- Exquisite travertine cobblestone paved driveway
- Rosedale Road gate to additional parking - ideal for a van or boat
- Substantial covered alfresco terrace, outdoor kitchen with Tucker gas barbeque, all neatly encased within a custom designed stainless steel built-in kitchen and sink
- Tiered lawns and gardens, firepit area constructed from the bricks from the old home
- Two Plunge pools, one heated spa pool and one larger pool
- 10000L rainwater tanks, landscaped gardens, travertine tiling, 12kw solar panels
Location Benefits:
- 210m to Richmond Park Tennis Courts
- 300m to the 582 bus to rail and shops
- 350m to Gordon East Public School
- 900m to Gordon Station
- 1km to Gordon's village shops and eateries
- 1.3km to Ravenswood School for Girls
- Killara High School catchment
- Close to Pymble Ladies College
- Easy access to Masada College, Brigidine College and Sydney Grammar
Auction
Saturday 22 November, 1pm
Onsite
Contact
Coco Cui Roskam 0422 683 409
Disclaimer: All information contained here is gathered from sources we believe reliable. We have no reason to doubt its accuracy however we cannot guarantee it.
1,208m² / 0.3 acres
2 garage spaces
5
4
Agents
- Loading...
