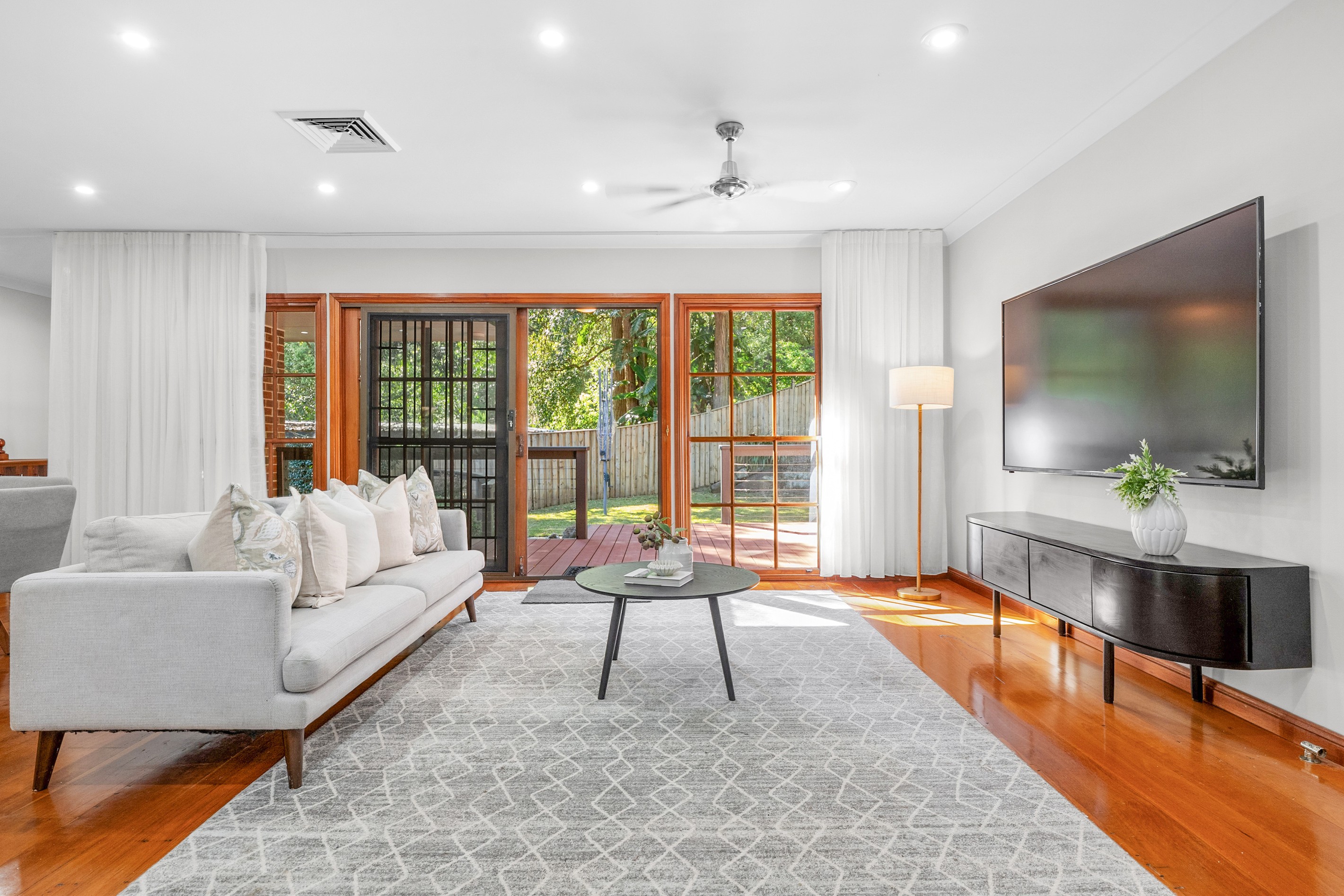Inspection details
- Saturday6December
- Saturday6December
- Photos
- Video
- Floorplan
- Description
- Ask a question
- Location
- Next Steps
House for Sale in Hornsby
Family living meets a position of prestige, zoned for Hornsby North PS
- 4 Beds
- 2 Baths
- 4 Cars
Crafted with integrity and tucked at the bowl of a hidden cul-de-sac with sweeping views, this high-set home, built originally as a builder's own, sits in the acclaimed catchment for Hornsby North Public School, moments from Hornsby train station and Westfield, with peaceful walking trails at the doorstep.
Refreshed with new carpet and paint, wide Blackbutt flooring leads entertaining through generous open plan living and dining to a kitchen hosting an impressive display of premium appliances, including two St George ovens plus a steam oven. A separate lounge room offers a dedicated space ideal for formal occasions and equipped for a home cinema experience with a fitted projector, while a home office delivers the versatility of a fifth bedroom.
Beautiful established gardens surround lawns and alfresco entertaining, complete with a gas barbecue connection. Fully insulated and powered by 3-phase electricity throughout, hobbyists and tradies will appreciate the oversized garage with mezzanine storage, complemented by private driveway access to the rear with gated access to a tandem carport. A home to suit all lifestyles in a secret family-friendly pocket.
Accommodation Features:
- Open plan living and dining, lounge room with fitted projector and screen
- Kitchen with 2 x St George ovens, a St George steam oven, Brandt induction cooktop
- Asko dishwasher, Samsung plumbed fridge, home office/5th bedroom
- Primary bedroom with walk-in wardrobe, ensuite with double vanity, towel warmer
- Bedrooms with built-in wardrobes or walk-in wardrobes, hallway linen storage
- Two-way main bathroom with spa bath, shower, heat lamp, gas hot water
- Blackbutt timber flooring, brand new carpet, zoned ducted air conditioning
- Ceiling fans, gas heater connection, 3-phase powder, insulated roof, and wall
- Large double garage with mezzanine storage, electric door, internal entry
External Features:
- nestled in the bowl of a hidden family-friendly cul-de-sac
- High set overlooking National Park with walking trails and the Great North Walk
- Outdoor entertaining, covered alfresco, gas barbecue connection
- Established gardens, rear shed, tandem carport, private roadway access to rear
Location Benefits:
• 550m to 598 bus services to Asquith, Hornsby
• 2.2km to Hornsby North Public School
• 2.6km to Hornsby Aquatic and Leisure Centre
• 2.9km to Hornsby Train Station
• 3.3km to Hornsby Westfield and entertainment precinct
• 3.5km to Hornsby Girls High School
• 3.9km to Barker College
• Convenient to St Leo's Catholic College, Normanhurst Boys High School, Loreto Normanhurst, Wahroonga Adventist School, Abbotsleigh, Knox Grammar, Pymble Ladies' College, Ravenswood School for Girls
Contact
Dion Verzeletti 0413 753 695
Julian Leuzzi 0403 871 828
Tim Latham 0493 599 009
Disclaimer: All information contained here is gathered from sources we believe reliable. We have no reason to doubt its accuracy, however we cannot guarantee it.
2 garage spaces, 1 carport space and 1 off street park
4
2
Agents
- Loading...
- Loading...
