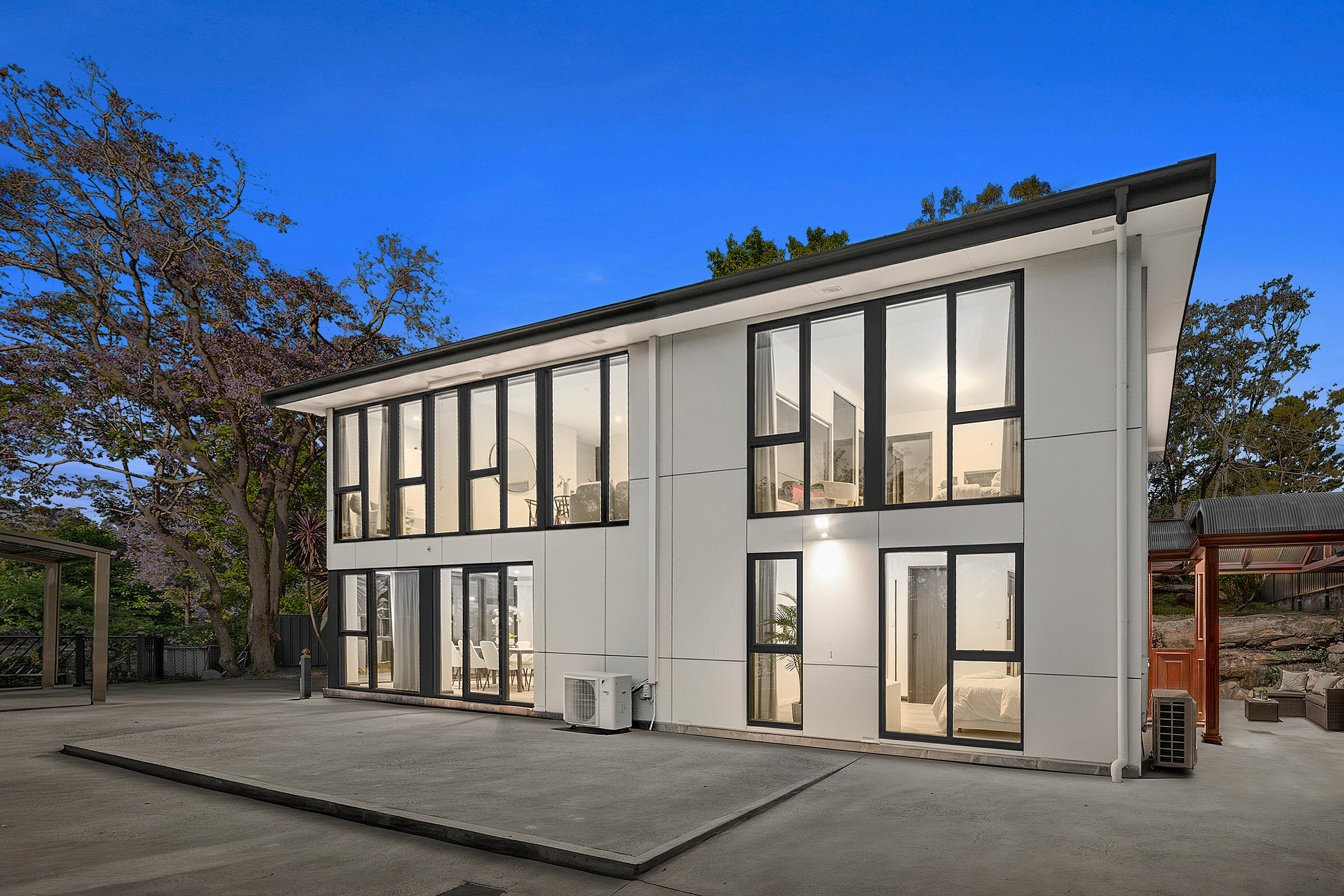Inspection details
- Saturday20December
- Photos
- Video
- Floorplan
- Description
- Ask a question
- Location
- Next Steps
House for Sale in Hornsby
Masterful reinvention, ideal for multi-generational living
- 5 Beds
- 3 Baths
- 3 Cars
Comprehensively transformed and resting on a substantial 739.8sqm, this home showcases an extensive array of recent renovations, resulting in a designer haven with immense appeal for the large or extended family. Over two levels, the floorplan is laid out to easily accommodate a dual family situation with kitchens on both levels making each self-contained. With the enhancements completed this year, the vibe is stylish and contemporary, including engineered flooring, new windows and doors that frame the stunning views over the surrounding greenery and luxury bathrooms. At the rear are extensive terraces providing excellent space for entertaining or the kids to play. Peace and serenity abound in this picturesque setting that is just footsteps to the bus, Hornsby South Public School, childcare, a short walk to Barker College and minutes to Westfield and the station.
Accommodation Features:
- Spacious dual level floorplan, engineered flooring
- Brand new windows and doors, expanses of glass frame the outlook
- Lower level living and dining, luxury stone crafted near new Robam gas kitchen, dishwasher
- Slow combustion fireplace adds ambience and winter-time warmth
- Living spaces open out to the immense terraces
- Expansive master retreat enjoying robes, a luxury ensuite and adjoining office/sitting area
- Upper level second living and dining, second gas kitchen/integrated laundry
- Four further bedrooms, 2nd optional master suite with divine views and robes
- Luxury family bathroom featuring a separate toilet, reverse cycle a/c, storage areas
External Features:
- Set back from the road on its substantial 739.8sqm block
- Generous front gardens, sprawling rear fenced terrace areas - ideal for entertaining or as a play area for the kids
- Side alfresco cabana, large double carport plus an additional car space - room to store a boat or trailer
- Gate opens into the bush garden - a paradise for children to explore
Location Benefits:
- 741m to Barker College
- 382m to Belonging Early Learning
- 292m to Hornsby South Public School
- 1km to Hornsby Girls High School
- 971m to St Leo's Catholic College
- 1.8km to Hornsby Station
- 1.06km to Waitara Station
- 409m to the 588 bus services to Hornsby Station, Normanhurst and Thornleigh
- 1.03km to Westfield
- 921m to the Hornsby RSL
Auction
Saturday 13 December, 12pm
Onsite
Contact
Eddie Yiu 0416 128 229
Disclaimer: All information contained here is gathered from sources we believe reliable. We have no reason to doubt its accuracy however we cannot guarantee it.
739.8m² / 0.18 acres
3 garage spaces
5
3
Agents
- Loading...
