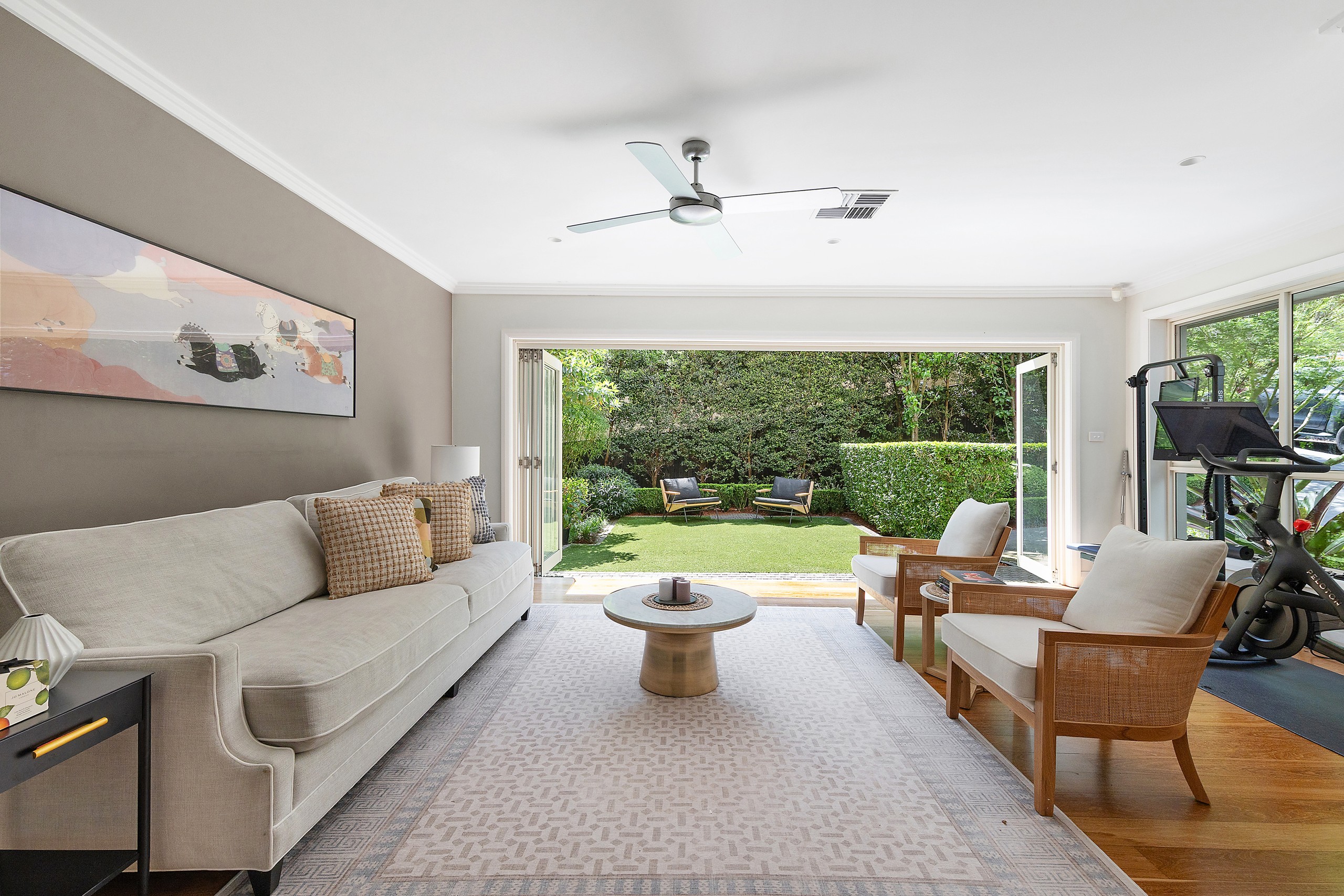Are you interested in inspecting this property?
Get in touch to request an inspection.
- Photos
- Floorplan
- Description
- Ask a question
- Location
- Next Steps
House for Sale in Killara
Contemporary entertainer, Exceptional setting, Expansive family escape
- 5 Beds
- 4 Baths
- 2 Cars
Created to elicit a real 'get-away-from-it-all' feeling whilst remaining connected to sought-after amenities and resting within the Killara High School catchment, this luscious family retreat promises an idyllic lifestyle. Custom built to a high standard and recently renovated over the last few years; This five-bedroom home presents three master bedrooms with ensuites and multiple living areas is perfectly configured for multigeneral living.
North facing on its private 1035sqm block, encompassing 400sqm of internal that wrapped in lush easy-care gardens, every room looks out to calming greenery. The sweeping floorplan boasts a generous family room, media room or office plus an expansive living and dining with a slow combustion fireplace. Entertainers kitchen serves as the social hub of the home. Step out to the alfresco deck fitted with an electric roof, relax around the firepit or enjoy wellness in the lower-level decked cabana with a Jacuzzi. Stunning designer finishes add another layer of excellence to a home that is a true sanctuary in a paradisical setting. Stroll to the bus, Killara Station, golf and Killara Public School and be minutes to Gordon village, Killara High School, Ravenswood and Pymble Ladies College.
Accommodation Features:
- Exceptional functionality across 3 spacious levels. Designed for relaxed family living and easy alfresco entertaining
- Entry level: master bedroom suite with ensuite, formal living, media/office, powder room, open plan kitchen living dining room, alfresco deck
- Upper level: master bedroom with ensuite and WIR, 2 oversized bedrooms and main bathroom
- Lower level: master bedroom with ensuite, adjoining living room, laundry
- High ceilings, engineered flooring, 2 generous family room with bi-fold doors to the courtyard and gardens
- Office/media room, sweeping open plan living and dining with a slow combustion fireplace
- Large and luxurious stone and gas kitchen, expansive island bench with breakfast bar, Miele and Bosch appliances
- Private level-entry primary master suite enjoying a sitting area, wall of robes and stunning ensuite with a freestanding bath
- Separate second master with an ensuite plus an adjoining
- Games or rumpus room Three upper-level bedrooms all with built-in robes, 3rd master suite featuring a walk-in robe and Terrazzo tiled ensuite
- Luxury family bathroom with a freestanding bath and dual vanities
- Beautifully appointed powder room
- Internal laundry, generous storage areas
External Features:
- Nestled away from the road and completely private
- Outstanding north-east facing 1035sqm block set amidst lush designer gardens
- Large entertainers' deck with an electric roof and gas bayonet for the barbeque
- Sunny landscaped child friendly lawn area, firepit
- Decked cabana with built-in seating and Jacuzzi
- Epoxy floored double lock up garage, provision for an EV charger
- Additional turning area or off-street parking space
Location Benefits:
- 600m to the N90 bus services to Hornsby, Wahroonga, Turramurra, Pymble, Lindfield, Roseville, Chatswood, Artarmon, St Leonards, North Sydney and the city
- 600m to Regimental Park
- 850m to Killara Public School (zoned)
- 900m to Killara Golf Club
- 950m to Handprints Killara
- 1km to Killara Station
- 1.5km to Gordon Station and Gordon's village shops
- 2km to Pymble Station and shops
- Close to Pymble Ladies College
- 1.3km to Ravenswood School for Girls
- 2.5km to Killara High School (zoned)
Contact
Matt Payne 0435 825 242
Bobby Shi 0404 823 911
Disclaimer: All information contained here is gathered from sources we believe reliable. We have no reason to doubt its accuracy, however we cannot guarantee it.
2 garage spaces
5
4
Agents
- Loading...
- Loading...
