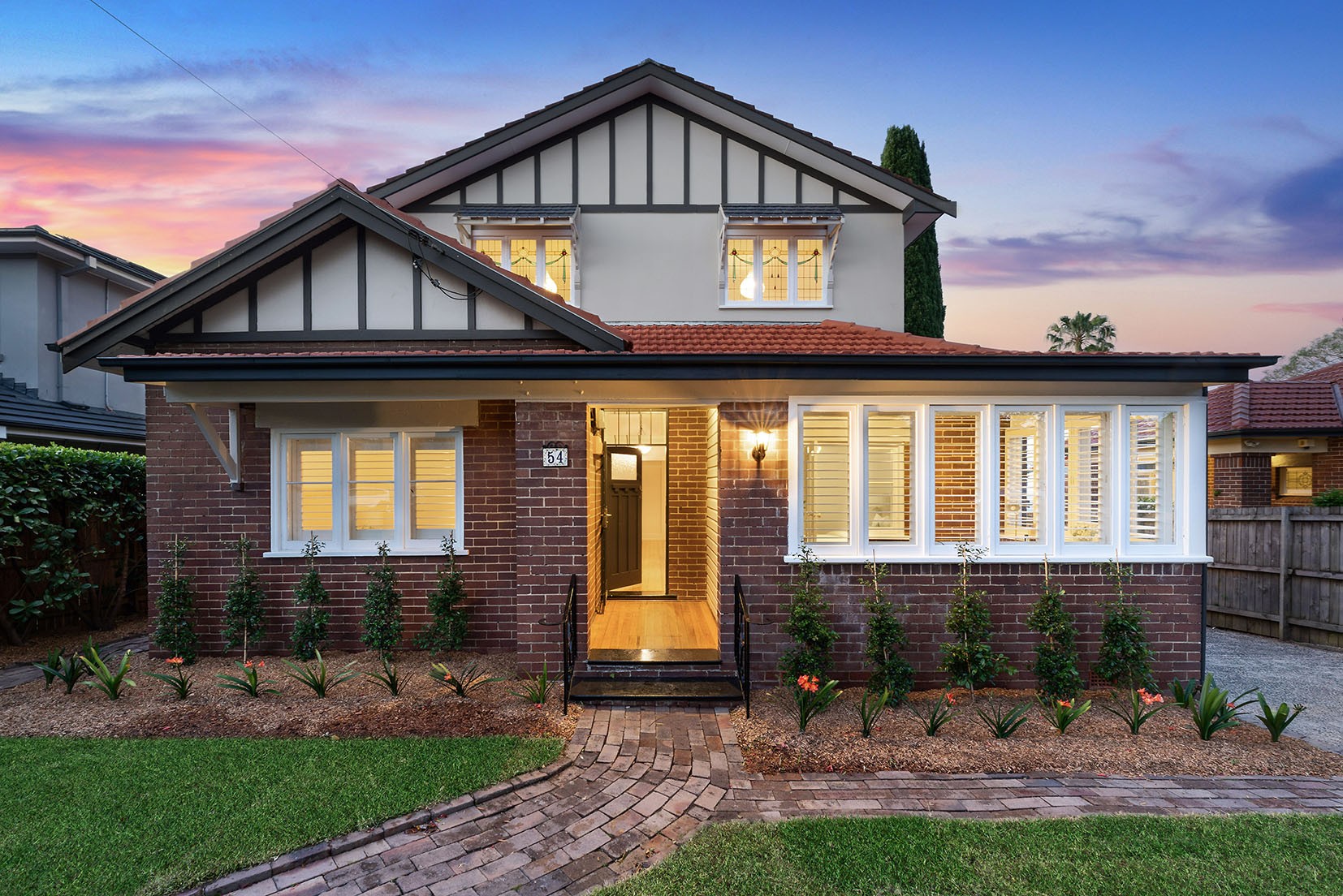Inspection and auction details
- Saturday1November
- Wednesday5November
- Saturday8November
- +1 more inspections
- Auction8November
Auction location: On Site
- Photos
- Video
- Floorplan
- Description
- Ask a question
- Location
- Next Steps
House for Sale in Roseville
Classic sophistication meets modern living, prized north-to-rear, pool & privacy
- 4 Beds
- 2 Baths
- 2 Cars
Framed by a private hedged frontage and timeless street appeal, this dual-level full brick bungalow enjoys a coveted lifestyle setting within the Killara High School catchment and just 650m from Roseville Public School. Thoughtfully updated for modern living while retaining its character charm, it's ideally positioned close to Roseville Public School, Roseville shops, transport, and moments from Chatswood.
Effortlessly stylish, interiors showcase polished timber floors, lofty ceilings, and classic leadlight detailing across multiple living zones designed for family flexibility. A spacious stone-topped kitchen with central island and premium Bosch/Smeg appliances anchors the home, connecting to inviting living and dining spaces. Bi-fold doors open to a covered entertainer's deck overlooking the fully tiled pool and level, private backyard.
Accommodation includes a ground floor master bedroom extending to a sun-filled retreat, while the upper level offers a versatile living area capturing elevated district views, along with generous bedrooms featuring leadlight windows and built-in robes. A luxurious marble-tiled bathroom with underfloor heating enhances comfort, completing a family residence of style, convenience, and enduring quality in a quiet, tree-lined street.
Accommodation Features:
- Freshly painted interiors, sanded floorboards, traditional high ceilings
- Picture rail, coloured leadlight windows, plantation shutters, LED downlights
- Split system air conditioning, lounge room with original brick mantle
- Dining, family living, upper-level rumpus, kitchen with central stone island
- Bosch appliances: new oven, new built-in microwave, dishwasher, fridge
- Smeg 5-burner gas cooktop, sunroom joins a ground-floor bedroom
- Upper-level bedrooms with built-in wardrobes, bathrooms on both floors
- Ground floor bathroom features marble tiles, under-floor heating, combined bath/shower
External Features:
- Dual-level Californian-style bungalow, solid brick ground floor, private hedged frontage
- Bi-fold doors open to a covered deck, fully tiled inground pool, travertine pavers
- Glass balustrades, built-in sun-seat overlooking the pool, level grassed lawns
- Fire-pit area, rear garden shed, private backyard, gated drive-through access to rear
- R2 zoning with no conservation, heritage, bushfire or flood zone overlays
Location Benefits:
- 160m to 194, 194X, 206, 207, 208, 209, 594 bus services to Northbridge, North Sydney, Milsons Point & city
- 230m to bus services to various private schools
- 260m to 160x, 260, 270, 271, 274, 278, 279, 280, 281, 283, 284 bus services to Chatswood and Northern Beaches
- 650m to Roseville Public School
- 750m to Roseville Golf Club
- 1.2km to Roseville College
- 1.7km to Roseville Train Station
- 2.7km to Chatswood CBD
- 4.1km to Killara High School
- Convenient to Mercy College, St Pius X College, St Aloysius College, Ravenswood School for Girls, Pymble Ladies' College, Knox Grammar, Abbotsleigh
Auction
Saturday 8 November, 1pm
Onsite
Contact Jessica Cao 0466 877 260
Disclaimer:
All information contained here is gathered from sources we believe reliable. We have no reason to doubt its accuracy however we cannot guarantee it.
2 off street parks
4
2
Agents
- Loading...
