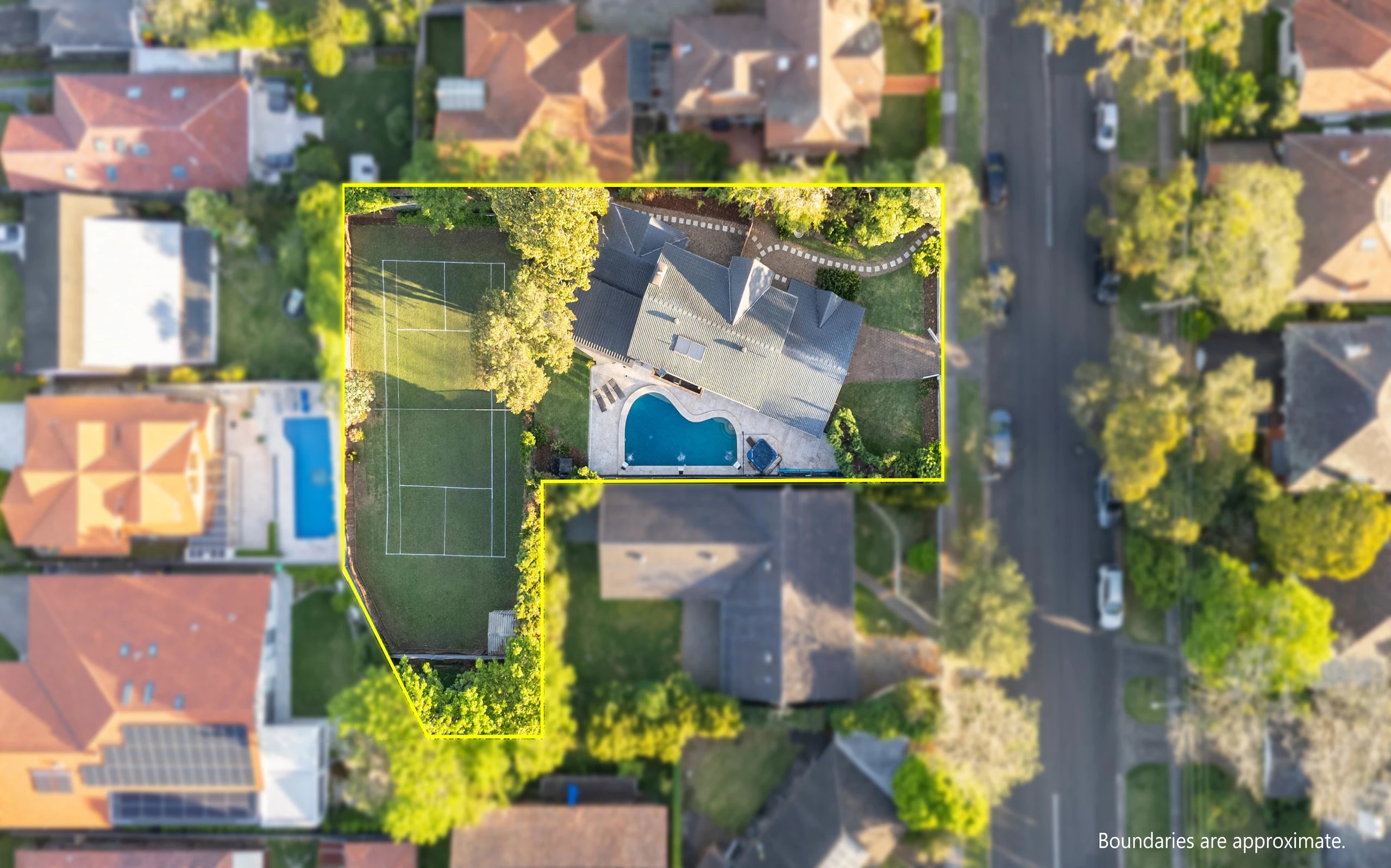Auction details
- Auction6December
Auction location: On Site
Are you interested in inspecting this property?
Get in touch to request an inspection.
- Photos
- Video
- Floorplan
- Description
- Ask a question
- Location
- Next Steps
House for Sale in Roseville
5 Bed House with Tennis Court | Rare 1,434m² Land | DA Approved Subdivision | Walk to Chatswood
- 5 Beds
- 4 Baths
- 2 Cars
A rare offering on 1,434 sqm sun-drenched, level-land in a highly sought after prestigious Beauchamp Park area, just minutes to Chatswood. This exceptional property presents a remarkable choice: embrace a resort lifestyle or capitalise on an approved DA to create two new architecturally designed luxury homes. Spanning across two stylish levels with generous living, dining and family areas, a spectacular entertainer's kitchen and flow to north facing travertine-clad alfresco spaces with a sparkling heated pool and spa. Private landscaped gardens extend to a tennis court at the rear. Move straight in and personalise or activate the DA-approved plans for two x 5 bedroom residences. Perfectly positioned on a quiet, leafy street bordering Chatswood, the property is only 250m to Beauchamp Park, and a short stroll to Chatswood's shopping, dining, two railway stations (including Metro) and schools.
Accommodation Features
- Generous living space across two levels
- Family and dining room flow to the terrace
- Versatile media/gym room with vaulted ceilings
- Entertainers' kitchen - granite island centrepiece and Miele appliances
- Island kitchen opens to sunny poolside terrace
- Large bedrooms with built-ins, main with ensuite
- Modern bathrooms, the main features a spa bath
- Expansive attic area with potential for additional living
Development Opportunity
- Rare 1,434.5 sqm total land holdings, rare find in the area
- DA Approved for subdivision and 2 x luxury Torrens Title dwellings ready to build
- Within the Low and Mid-Rise Housing Policy (LMR) zone with future scale
- Proposed Lot 1 715 sqm with 5 bedrooms 3.5 bathrooms 2 parking & a pool
- Proposed Lot 2 720 sqm with 5 bedrooms 4 bathrooms 2 parking & a pool
- Fixed price construction contract quote and independent valuation available on request
External Features
- Painted cement rendered brick
- Championship north/south lawn tennis court
- Sun-drenched north-facing travertine terraces
- Large alfresco terraces with a covered entertaining area
- Sparkling in-ground heated pool, jacuzzi and outdoor shower
- Fully fenced landscaped gardens, CCTV security system
- Double lock-up garage with internal access
Location Benefits
- 250m to Beauchamp Park
- 600m to Chatswood Chase Shopping Centre
- 750m to Roseville College
- 900m to Roseville Public School
- 1.2km to Roseville Train Station
- 1.3km to Westfield Chatswood
- 1.4km to the Chatswood Metro and Train Station
- 2.6km to Willoughby Girls High School
- 5.5km to Royal North Shore Hospital
- 12km to Sydney CBD
- Easy access to Lower & Upper North Shore elite private schools
For more information, please contact:
Ray White Upper North Shore:
Lisa Davies 0424 001 511
Conjunction Agent - Ray White AY Realty Chatswood:
Andy Yeung - 0414 588 382
Henry Wong - 0482 040 399
Disclaimer: All information contained here is gathered from sources we believe reliable. We have no reason to doubt its accuracy, however we cannot guarantee it.
1,434m² / 0.35 acres
2 garage spaces
5
4
Agents
- Loading...
