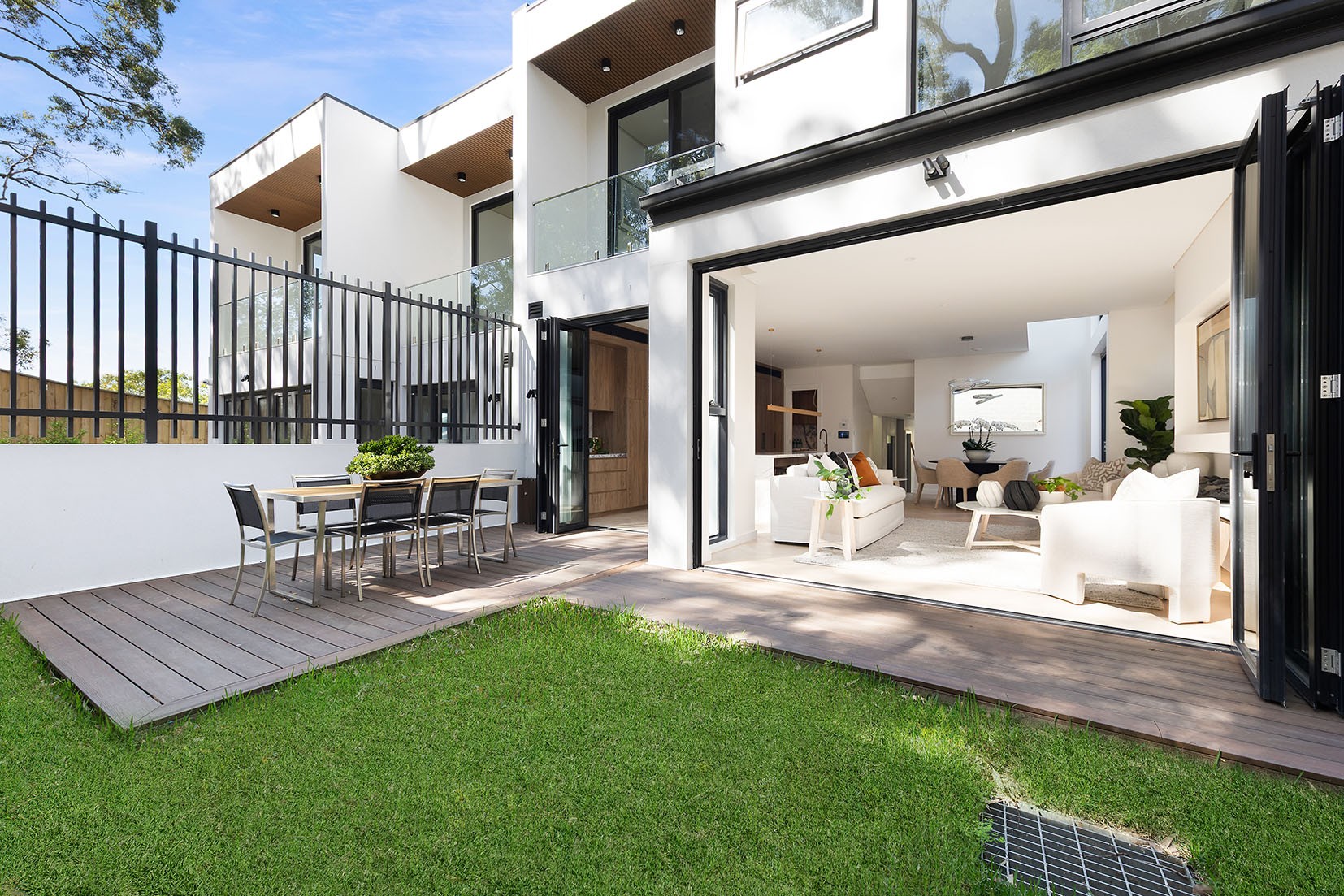Inspection and auction details
- Saturday1November
- Wednesday5November
- Saturday8November
- Wednesday12November
- +2 more inspections
- Auction15November
Auction location: On Site
- Photos
- Floorplan
- Description
- Ask a question
- Location
- Next Steps
House for Sale in Roseville
Architect designed, high-end luxury, whisper quiet setting
- 5 Beds
- 5 Baths
- 2 Cars
Rising up from the streetscape with sculptured form and irresistible architectural appeal, this brand new residence sets high standards in easy care designer living. Linked via an internal lift, the floorplan cascades across its block taking full advantage of the elevated district outlook and capturing the light from its north-east to rear aspect.
Carefully selected fixtures and finishes engage the senses, whilst its comprehensive floorplan has left nothing to chance. A private guest/in-law suite with ensuite, custom appointed home office with sitting room and luxury powder room commences the excellence. Living and dining rooms are open plan featuring a soaring ceiling void and seamless access to the side and rear deck.
Indulge with a divine Miele and Pitt appointed gas kitchen with a butler's pantry, a children's or in-law wing with two bedrooms - one with ensuite, a reading nook and bar with Zip tap, a stunning parental retreat and a private media room. The home is loaded with extras, enjoying a whisper quiet setting backing onto greenspace, just footsteps to bus services, Woolworths, Roseville Public School and parks and minutes to Chatswood Chase, the station and further excellent schools.
Accommodation Features:
- Light filled interiors, internal lift links each floor, luxury oak engineered flooring
- Front sitting room adjoins the custom finished home office
- Laundry featuring excellent storage and a laundry chute
- Separate guest or in-law suite with robes and an ensuite
- Generous open plan living and dining rooms set under a dramatic void space, built-in cabinetry and a gas fireplace
- State-of-the-art stone wrapped kitchen with island bench
- Seamless Pitt gas cooktop, Miele integrated fridge/freezer
- Two Miele ovens plus a built in bar and a butler's pantry
- Two banks of bi-folds open to the rear, zoned ducted a/c
- Grand master suite boasting a custom walk-in robe and a luxury ensuite with dual shower heads and vanities
- Children or in-laws wing featuring two bedrooms, one with an ensuite, a reading nook, bathroom and a bar fitted with a Zip hot/cold water tap
- Security alarm, ample storage, home automation system
- Internal access lower level media room, epoxy floored and large double lock up garage plus two storage rooms
External Features:
- Whisper quiet setting, fenced with an electric driveway gate
- Striking architectural aesthetic, elevated high-side on its north-east to rear and easy care block
- Multiple front balconies positioned to enjoy the elevated district views
- Massive pivot entry door with a keyless entry
- Rear private alfresco deck plus side deck, easy care lawn area
- Concealed rainwater tank
Location Benefits:
- Backs directly onto greenspace
- 80m to Barcoo Reserve and pathway allowing easy access to Boundary Street
- 310m to the 278, 279, 280 and 284 bus services to Killarney Heights, Frenchs Forest, Forestville, The Northern Beaches Hospital, Warringah Mall, Duffys Forest, Terrey Hills and Chatswood
- 400m approx via Barcoo Reserve to the 277 bus services to Chatswood and Castle Cove
- 650m to Woolworths Chatswood East
- 800m to Roseville Public School (zoned)
- 1.4km to Roseville Golf Club
- 1.5km to Roseville College
- 1.9km to Roseville Station
- 2km to Chatswood Chase
- 2.3km to Willoughby Girls High School (zoned)
- 3km to Chatswood High School (zoned)
- Also in the Killara High School catchment
Contact Bobby Shi 0404 823 911
Disclaimer: All information contained here is gathered from sources we believe reliable. We have no reason to doubt its accuracy, however we cannot guarantee it.
2 garage spaces
5
5
Agents
- Loading...
- Loading...
