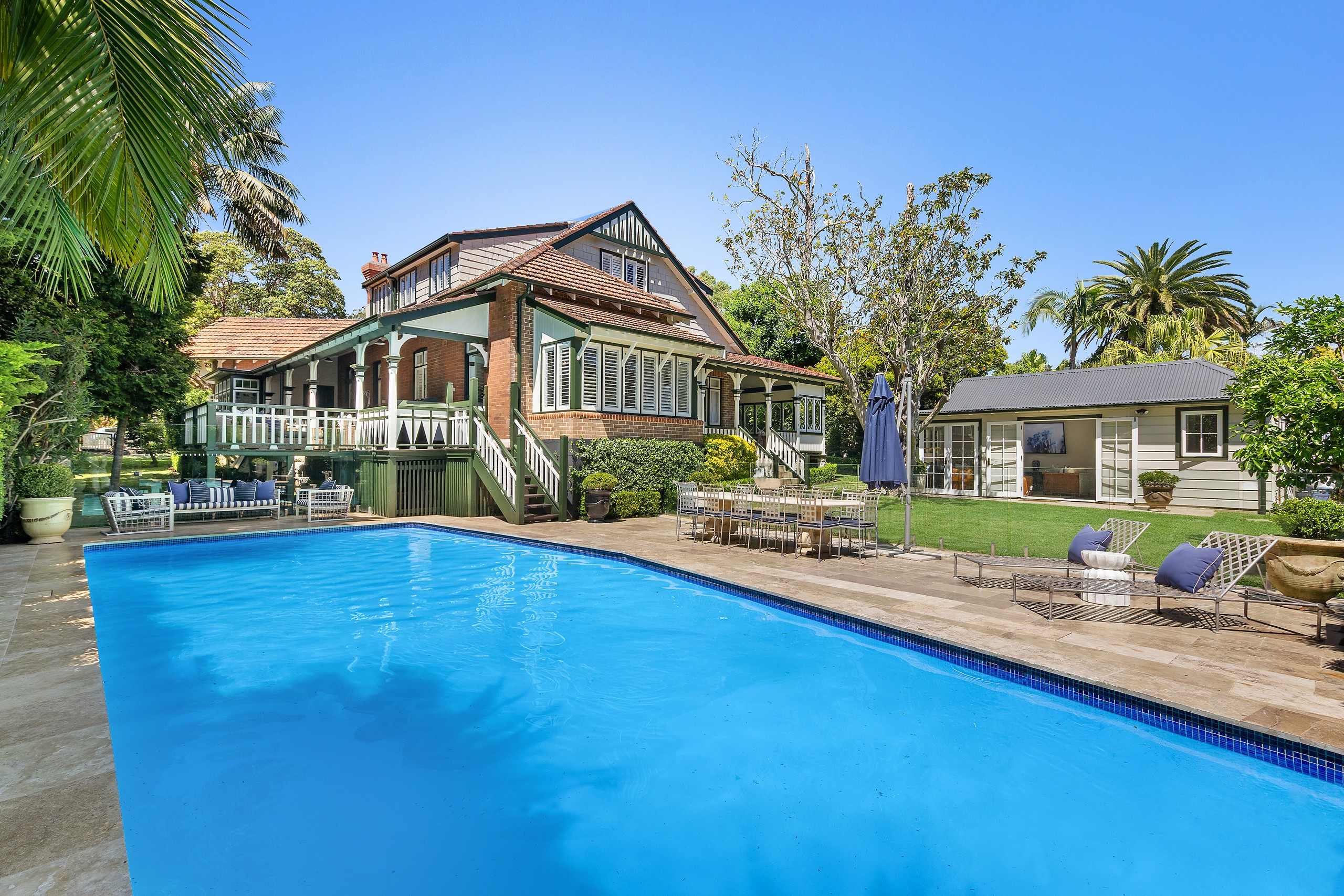Inspection and auction details
- Saturday25October
- Wednesday29October
- Saturday1November
- Wednesday5November
- Saturday8November
- Wednesday12November
- Saturday15November
- +5 more inspections
- Auction15November
Auction location: On Site
- Photos
- Video
- Floorplan
- Description
- Ask a question
- Location
- Next Steps
House for Sale in Roseville
Illustrious 'Strontian,' redefined for a new era of sophistication
- 6 Beds
- 4 Baths
- 4 Cars
Emerging from an era defined by grandeur and prestige, iconic c1094 'Strontian' stands with the same distinction and significance today. Sprawling north-to-rear landscaped grounds and a gated circular driveway introduces an extraordinary renovation honouring the home's heritage integrity while embracing contemporary precision.
Parquetry herringbone flooring with brass accents, timeless wainscoting, ornate ceilings, and marble fireplaces seamlessly intertwine the past and present. Stately formal lounge and dining rooms quietly connect, complemented by an expansive family living domain and an exquisite marble entertainer's kitchen integrated with dual dishwashers and three ovens.
Wide verandahs unfold across the rear, overlooking a retiled saltwater pool surrounded by a travertine terrace, manicured lawns and a freestanding studio providing a sanctuary for visiting guests. Impressive accommodation throughout the main home reveals a palatial primary suite, a floor of updated secondary bedrooms served by a central bathroom, and the practicality of attic access and a laundry chute. An emblem of everlasting prominence in a premier dress circle, steps from Roseville College, train station, village dining, and Roseville Public School.
Accommodation Features:
- Grand proportions, comprehensively renovated, soaring ceilings, intricate plasterwork
- Stunning leadlight windows, original fireplaces surrounded by marble, wainscoting
- New parquetry herringbone flooring with brass finishes, new wool carpet
- Custom window coverings, ducted air conditioning, SONOS integrated indoors and out
- Palatial formal lounge room, impressive dining room, expansive family living
- Entertainer's kitchen anchored by an oversized stone island, brass hardware
- Smeg appliances: 3 x ovens, 2 x dishwashers, gas hob, Zip sparkling water tap
- Casual dining with banquet seating, exquisite primary suite with an ensuite bathroom
- Updated secondary bedrooms over the upper floor, laundry chute, attic access
- Ground floor bathroom with a Victoria + Albert freestanding bathtub, marble finished vanity
- Freestanding two-room studio with bathroom finished to the same exacting standards as the main home
External Features:
- c1904 'Strontian,' undoubtedly the most iconic home in Roseville
- Showcasing double brick architecture and a frontage like no other
- Dual-entry circular driveway with secure electric gates
- 1,397sqm north-to rear level parcel, landscaped grounds
- Retiled saltwater pool, travertine paving, glass balustrades
- Poolside verandah with a built-in barbecue kitchen
Location Benefits:
- Adjacent to Roseville College
- 300m to the village shops and cafes
- 400m to the 558 bus services to Chatswood and Lindfield
- 400m to Roseville Station
- 800m to Roseville Public School
- 900m to Roseville Cinemas
- 1.8km to Chatswood Station
- 1.8km to Westfield Chatswood
- Within the catchment for Killara High School
- Easy access to Ravenswood, Pymble Ladies' College, Mercy Catholic College, St Pius X College, Knox Grammar, Abbotsleigh
Contact
Lisa Davies 0424 001 511
Nicole Zeng 0421 576 192
Disclaimer: All information contained here is gathered from sources we believe reliable. We have no reason to doubt its accuracy, however we cannot guarantee it.
1,397m² / 0.35 acres
4 off street parks
6
4
Agents
- Loading...
- Loading...
