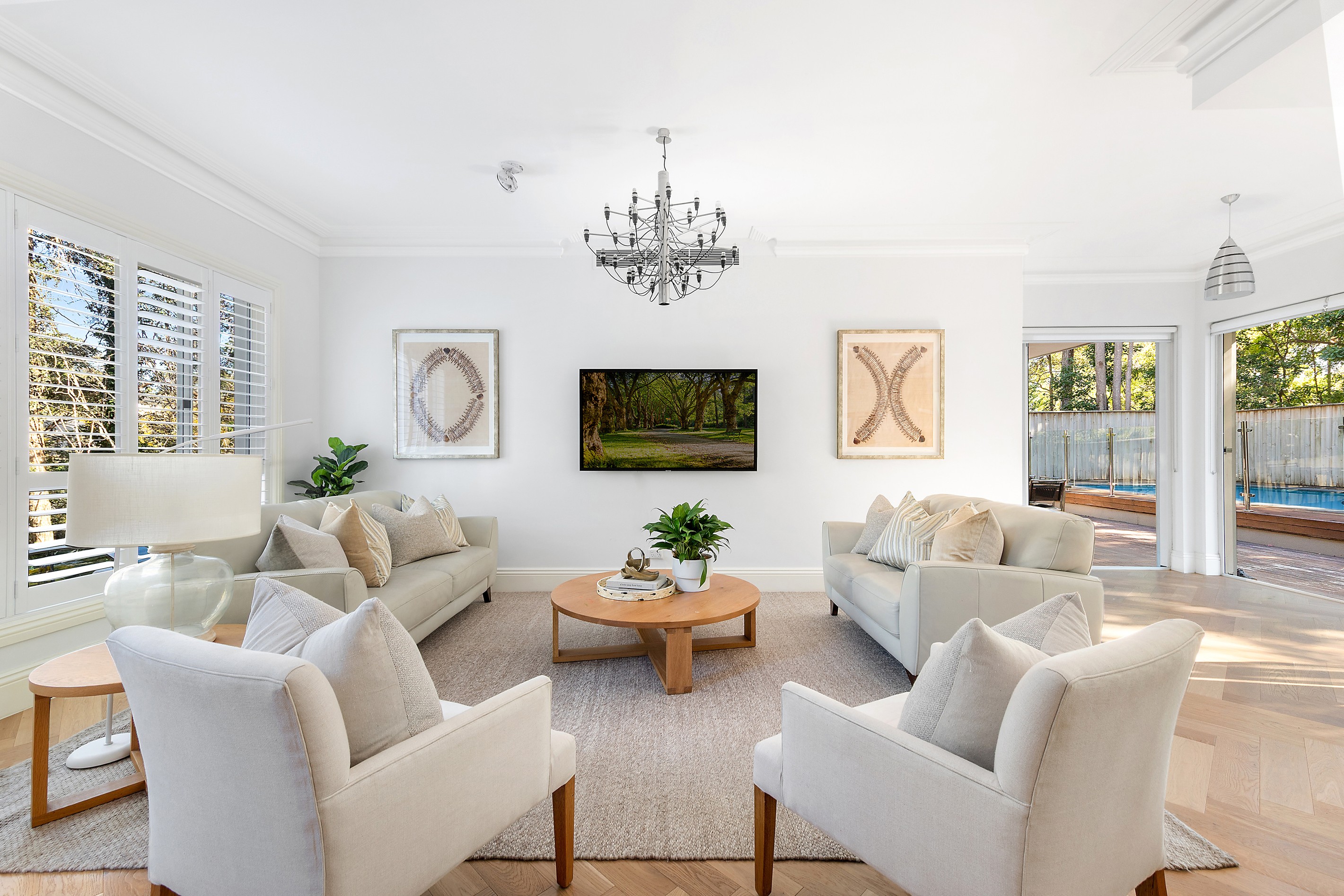Inspection and auction details
- Saturday6December
- Wednesday10December
- Saturday13December
- Wednesday17December
- Saturday20December
- +3 more inspections
- Auction20December
Auction location: In Rooms
- Photos
- Video
- Floorplan
- Description
- Ask a question
- Location
- Next Steps
House for Sale in St Ives
Contemporary style and sophistication, prime school zonings
- 5 Beds
- 4 Baths
- 2 Cars
Making an outstanding lifestyle statement, this expansive home delivers a refined family experience, high-side and North to rear in a well located St Ives pocket. The mood is immediately set with a superb entry foyer that has double height ceilings and a wonderful feel of volume. Sophisticated engineered flooring flows throughout, herringbone laid on the ground level. Open plan living is displayed to perfection with an expansive living, dining and meals room adjoining the gourmet gas kitchen which is a chef's dream. Bi-folds open out to the poolside entertaining decks and terraces that can accommodate even the largest of family events. Expansive accommodation is displayed with up to five bedrooms, incorporating a substantial ground floor second master with ensuite, optional office/library or bedroom and palatial primary master with a walk-in robe and ensuite. Positioned in the esteemed St Ives North Public School and St Ives High School catchments, it is also just moments to the bus, beautiful parks, village shopping, golf and excellent private schools.
Accommodation Features:
• Light filled and substantial spanning across two levels
• Grand entry foyer resting under a soaring double height
ceiling
• Beautiful herringbone laid engineered flooring, ducted a/c
• Sweeping living, dining and meals area adjoin the kitchen
• Impressive stone wrapped island kitchen, Bosch appliances
• Gas cooktop, breakfast bench, designer pendant lighting
• Bi-folds to the rear, gas bayonet for heating, storage areas
• Large ground floor secondary master with a walk-in robe
and an ensuite
• Flexible home office with library wall or perfect 5th bedroom
• Upper level sitting area plus three further king-sized bedroom
suites
• Primary master boasts a large walk-in robe and an ensuite
External Features:
• Commanding high-side position on the quiet leafy street
• Generous north to rear block, landscaped front gardens
• Extensive rear decks and alfresco space perfect for
entertaining
• Private inground pool with surrounding decking
• Covered access to the over-height double lock up garage
• Upper level front balcony with a streetscape outlook
• Solar Panels
Location Benefits:
- 350 to the 194, 194X and 195 bus services to the City including express services, Gordon Station, St Ives Showground and Macquarie
- 450m to Toolang Oval
- 500m to Handprints St Ives
- 850m to St Ives North Public School (zoned)
- 1km to the local shops
- 1.8km to St Ives Shopping Village
- 1.8km to St Ives Village Green
- 2.1km to Brigidine College
- 2.3km to Sydney Grammar Preparatory School
- 2.3km to Masada College
- Easy access to St Ives High School (zoned)
- Minutes to Gordon Station
Contact:
Coco Cui Roskam 0422 683 409
In Rooms
Disclaimer: All information contained here is gathered from sources we believe reliable. We have no reason to doubt its accuracy, however we cannot guarantee it.
2 garage spaces
5
4
Agents
- Loading...
