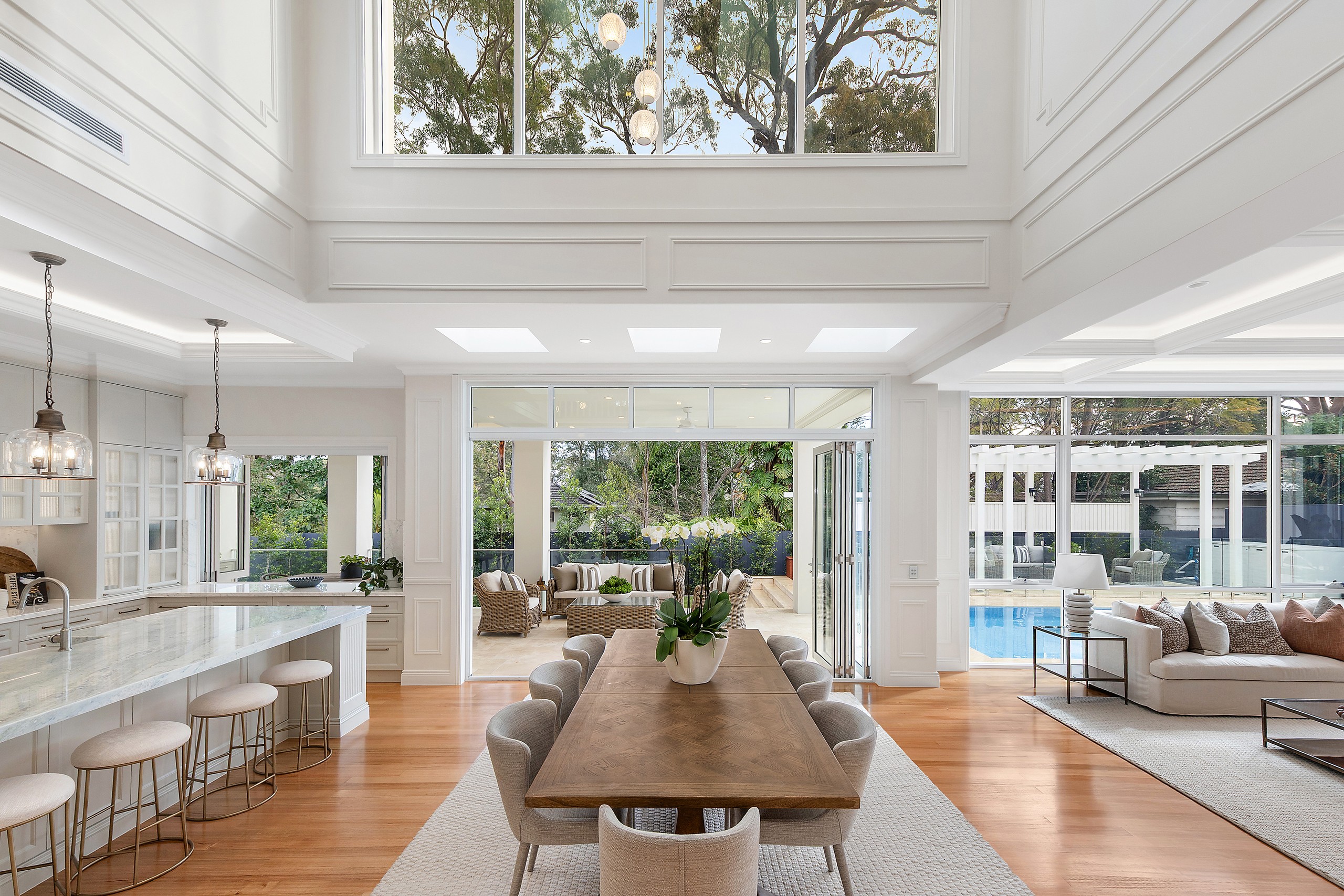Are you interested in inspecting this property?
Get in touch to request an inspection.
- Photos
- Video
- Description
- Ask a question
- Location
- Next Steps
House for Sale in St Ives
Benchmark new build by Archouse, St Ives most exclusive residence
- 5 Beds
- 5 Baths
- 2 Cars
Inspection is by appointment only. Call 0422 683 409 to arrange an inspection.
Every element of this exquisite, brand new home is pure perfection, from its prestige address to its striking Hamptons façade and breathtaking interiors, there is no finer demonstration of luxurious family living. Poised gracefully on one of the area's best streets, on an exceptional level block, the latest offering from benchmark builder Archouse. This stunning full brick and concrete home combines skilled craftsmanship with an extensive array of carefully sourced fixtures and finishes to deliver a masterpiece. Timeless style and sheer elegance is displayed with its beautiful Italian marble checkerboard laid entry, Tasmanian oak hardwood flooring, high coffered ceilings, extensive wainscoting and an internal lift that links each level. Sweeping living and dining zones meet the extraordinary state-of-the art stone Miele kitchen and spill out to a vast terrace with outdoor kitchen, the heated fully tiled pool and spa, the poolside decking and cabana. Five sumptuous bedrooms include a ground floor guest haven and all feature beautifully appointed ensuites, with the master exquisite with its window seat, custom walk-in robe and divine ensuite. Unrivalled in terms of prestige and class, every extra has been added including a home theatre fitout and Tesla EV charger. This St Ives trophy home will appeal to the discerning who want the best, in a first class walk to the bus and St Ives North Public School address, close to the shops, golf and further excellent schools.
Accommodation Features:
- Glorious light soaked interiors, solid full brick and concrete build, high ceilings with a soaring central void
- Grand entry foyer featuring beautiful Italian marble checkerboard tiling
- Extensive wainscoting, coffered ceilings, exquisite imported lighting, an Italian lift links each level
- Custom wine wall, Tasmanian oak and 100% wool carpet flooring
- Private guest wing featuring French doors to the front of the home, built-in robes and an ensuite
- Powder room with Swarovski crystal tapware, exquisite statement and imported lighting features
- Elegant formal lounge with a gas fireplace and built-in cabinetry
- Home office with built-in cabinetry and a timber beamed feature
- Mud room, internal access large double lock up garage with storage cabinetry and a Tesla EV charger
- Sweeping and open plan living and dining, family room with a dropdown screen and projector, extensive cabinet
- Bose integrated surround sound system, zoned ducted a/c
- Divine kitchen with lavish stone benchtops and a vast island bench
- Miele appliances including a coffee machine, steam oven, double warming drawers, dishwasher and integrated fridge/freezer
- High-end Italian imported Lofra freestanding cooker with a gas cooktop and double oven, pot filler, bi-fold window to the terrace
- Butler's kitchen featuring a Lofra gas cooktop and cabinetry
- Well-appointed laundry fitted with a Miele washer and dryer
- Upper level teen retreat plus four further luxury bedroom retreats all with robes and ensuite bathrooms, built in bar/kitchenette
- Luxe master features a window seat, custom walk-in robe/dressing room, balcony and ensuite with freestanding bathtub and dual vanities
- Underfloor heating in all tiled areas, excellent storage cabinetry
External Features:
- Poised gracefully on one of the area's best streets, exceptional level block
- Fenced and secure with electric driveway gate and a cobblestone drive
- Extraordinary landscaping finished with rare and mature plantings
- Travertine external paving, sublime Hamptons aesthetic
- Expansive covered entertainer's terrace with an outdoor kitchen fitted with an Artusi barbeque
- Sublime fully Spanish tiled and heat pump heated pool and spa, poolside decking and seating plus a cabana
- Multiple balconies, green outlook, outdoor shower, tanks, solar panels, CCTV security camera
Location Benefits:
- 180m to the 194, 194X and 195 bus services to St Ives village, Gordon Station, Northbridge, Cammeray and the city including city express
- 700m to St Ives North Public School
- 900m to Simba Education St Ives
- 1.2km to St Ives Village Green
- 1.2km to St Ives Shopping Village
- 1.3km to Pymble Golf Club
- 1.4km to Brigidine College
- 1.6km to Sydney Grammar
- 1.7km to Masada College
- Easy access to St Ives High School (zoned)
- Moments to Gordon Station
- Quick drive to Ravenswood School for Girls and Pymble Ladies College
Contact:
Coco Cui Roskam 0422 683 409
Disclaimer: All information contained here is gathered from sources we believe reliable. We have no reason to doubt its accuracy, however we cannot guarantee it.
2 garage spaces
5
5
Agents
- Loading...
