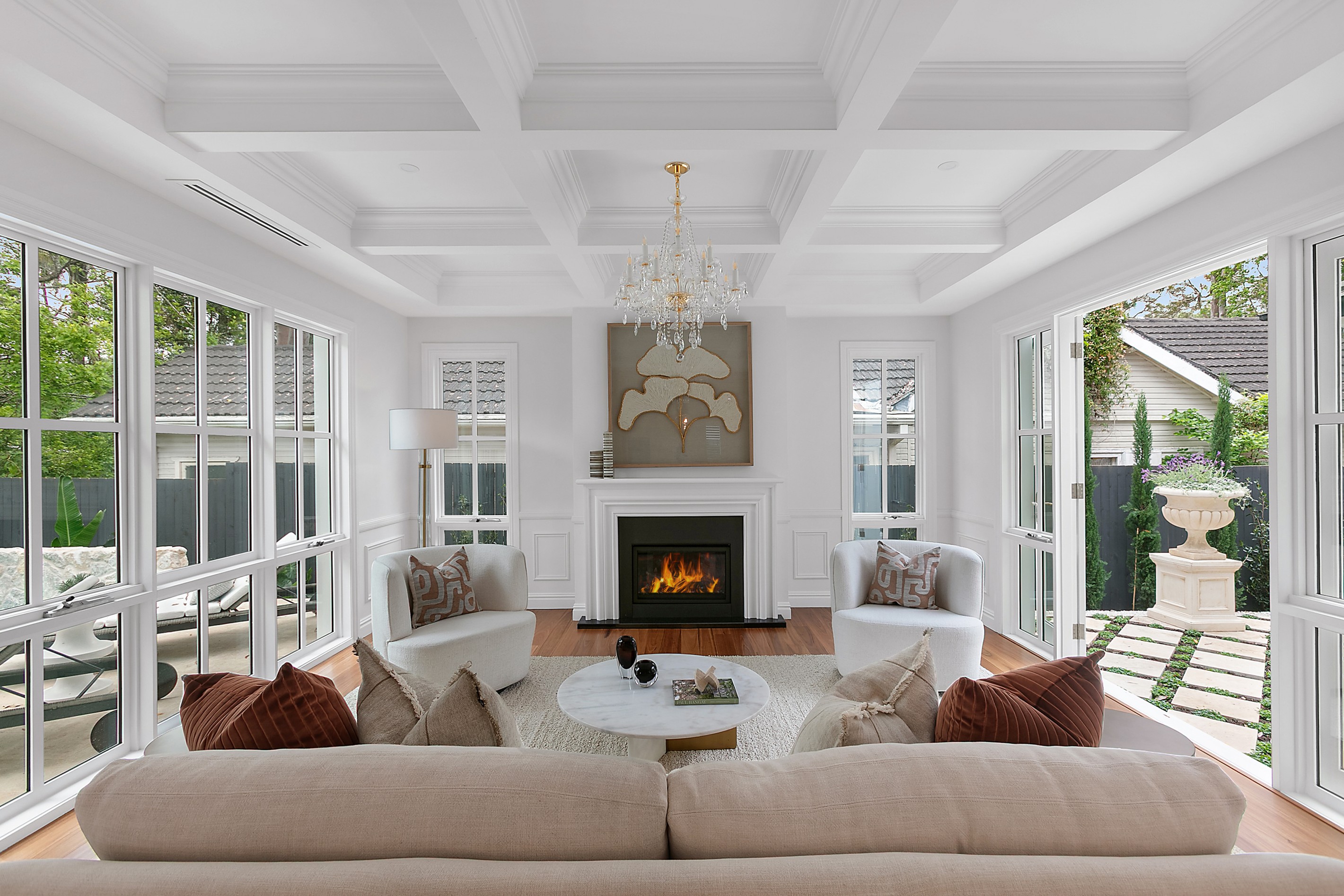Inspection and auction details
- Saturday6December
- Auction6December
Auction location: On Site
- Photos
- Video
- Floorplan
- Description
- Ask a question
- Location
- Next Steps
House for Sale in St Ives
Impeccably crafted new Homestead Home with a premium address.
- 5 Beds
- 4 Baths
- 2 Cars
Exuding French Provincial grandeur, this brand-new Homestead Homes masterpiece stands as St Ives' newest landmark residences. Built without compromise, it offers a lifestyle of refined luxury on a rare 1,100 m² level block with award-winning landscaping by Get Smart Landscaping.
A statement in scale and refinement, the fully custom design showcases soaring coffered ceilings, extensive wainscoting, a 6m architectural void, and grand French doors that flood the interiors with sunlight. The scale of the home is reflected in the elegant lounge with fireplace, media room, sweeping living and dining areas, and custom-appointed home office.
Entertaining is effortless with the outdoor kitchen, French-style pergola and fully tiled pool.
Finished in enduring natural materials - marble, solid timber, New Zealand wool carpets, authentic crystal chandeliers and travertine paving - it epitomises timeless sophistication. A bold statement in distinguished grandeur, this residence presents expansive front gardens and deep rear lawns that create an estate-like sense of privacy and scale rarely offered in St Ives. Perfectly positioned in one of the suburb's most prestigious pockets, it enjoys effortless proximity to buses, childcare, parks, village shopping, St Ives North Public School, and Sydney's elite private schools.
Accommodation Features:
- Expansive dual-level floor plan with 6 m soaring void, herringbone natural timber flooring and sunlit courtyard
- High ceilings with coffered detailing and extensive wainscoting
- Elegant formal lounge with gas fireplace opening to the central courtyard finished in French-diamond travertine pavers with turf and northern light
- Showpiece custom wine room/bar framed in glass
- Private fifth bedroom or guest retreat with robes and ensuite
- Expansive family living and dining with gas fireplace opening to the alfresco terrace
- Media/living room opening directly to the French-style pergola and entertaining area
- Divine stone-topped kitchen with oversized island, Miele appliances, integrated fridge/freezer, pot filler and bi-fold window
- Large butler's kitchen with full Miele suite including ovens, cooktop and second dishwasher
- Home office with custom cabinetry, mud room with storage/seating
- Four further king-sized bedrooms including two master retreats with walk-in robes and two with built-ins
- Three bedrooms with ensuites, fully tiled bathrooms with bevelled mirrors and custom joinery, two indulgent freestanding bathtubs
- Classic French powder room with marble flooring, wainscoting, crystal chandelier, gold ornate mirror and gold fixtures
- Marble finishes, Phoenix gold-finish tapware, Villeroy & Boch vanities, solid brass hardware
- Colonial double-glazed premium timber windows, BASIX 7 insulation and efficient energy rating
- Epoxy-floored double lock-up garage (DLUG) with internal access
- Multi-zoned Daikin ducted A/C with smart controller and mobile app, security alarm, video intercoms
- Underfloor heating to all bathrooms
- Authentic clear diamond-cut K9 Bohemian crystal chandeliers including a 12-arm, three-tier centrepiece rising floor-to-ceiling
- Emac & Lawton wall lights and Lighting Inspirations Montana pendants
- Reinforced first floor ceiling for durability, energy efficiency and acoustic comfort
- Dual water heaters for instant hot water
External Features:
- Stunning street presence with cobblestone driveway
- Designer gardens by Get Smart Landscaping with automated irrigation, centrepiece French fountain and garden lighting
- Mature plantings including viburnum hedging, French pencil pines in the courtyard, and giant bird of paradise and Alocasia near the pool
- TiftTuf Couch golf-course-quality lawns
- Covered alfresco terrace connected to French-style pergola with outdoor kitchen, island bench, Beefeater BBQ and Husky bar fridge
- Private grounds with mature magnolia trees and child-friendly sweeping backyard lawns
- Fully mosaic-tiled designer pool with gas-heating provision, waterfall and feature wall
- Exquisite natural travertine paving across front and rear
- Underground rainwater tanks
Location Benefits:
- Exceptional location with outstanding access to elite private schools and premier lifestyle amenities.
- 280 m to 194/194X/195 bus services to Gordon, the city and beaches
- 700m to Simba Education St Ives
- 800m to Toolang Oval
- 1.1 km to St Ives Village Green and St Ives North Public School
- 1.2km to St Ives Shopping Village
- 1.7km to Masada College
- 1.9km to Brigidine College
- Easy access to Sydney Grammar and St Ives High School
- Minutes to Gordon Station, Ravenswood School and Pymble Ladies College
Contact: Coco Cui Roskam 0422 683 409
Disclaimer: All information contained here is gathered from sources we believe reliable. We have no reason to doubt its accuracy however we cannot guarantee it.
1,100m² / 0.27 acres
2 garage spaces
5
4
Agents
- Loading...
