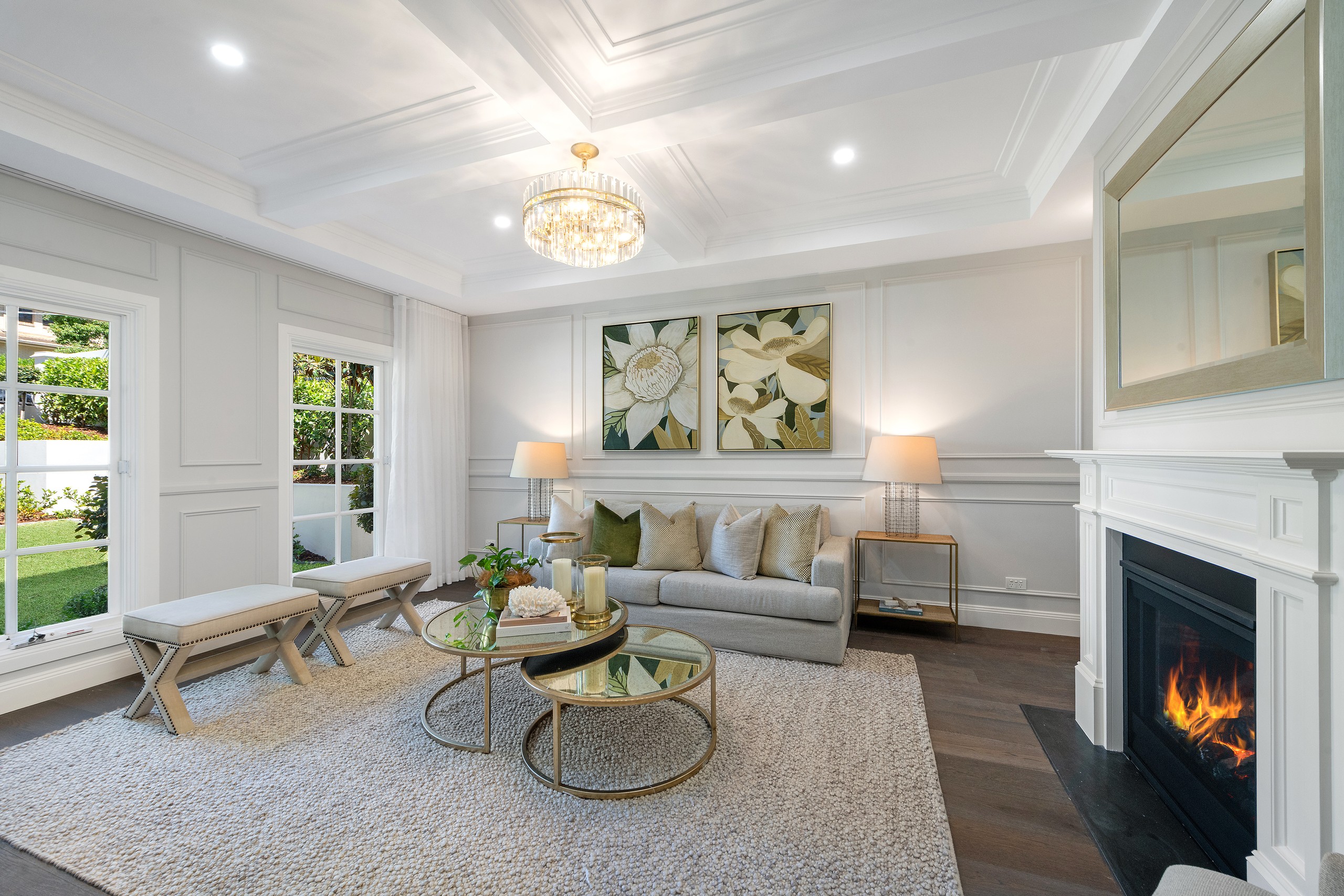Inspection and auction details
- Saturday1November
- Wednesday5November
- Saturday8November
- Wednesday12November
- Saturday15November
- +3 more inspections
- Auction15November
Auction location: In rooms - 2 Turramurra Avenue, Turramurra
- Photos
- Video
- Floorplan
- Description
- Ask a question
- Location
- Next Steps
House for Sale in St Ives
Exquisite brand new five star entertainer in a premium setting
- 6 Beds
- 4 Baths
- 2 Cars
Standing grand on its North to rear block, this new home is a triumph of luxury, design and exclusivity, delivering a true one-of-a-kind residence that is unforgettable.
Securely gated and framed in stunning designer gardens with many mature plantings, its elevation at the rear affords a sweeping district outlook that is a stunning visual accompaniment to a home that delivers ultimate desirability.
Introduced through a marble floored entry, the expansive layout commences with an elegant formal lounge, home office and private guest retreat. Exquisite detailing creates engaging spaces with prestige European oak flooring, high coffered ceilings and wainscoting. Culinary perfection is on display with the vast marble topped island kitchen fitted with a full array of Miele appliances and enjoying a butlers pantry. Sweeping living and dining rooms feature a gas fireplace and flow out to the terraces.
Entertain on the rear terrace with outdoor kitchen, enjoying the views and overlooking the pool or in the cabana that sits in the garden. The extraordinary floorplan includes a media room and five further upper level bedroom suites. Offering indulgence at every turn, three bedrooms boast an ensuite and the luxury master enjoys a sitting area, custom walk-in robe and stunning ensuite. Brimming with high-end appeal, the setting is first class, a stroll to bus services, excellent schools, Hassall Park and local shops.
Accommodation Features:
* High ceilings with coffered detailing, extensive wainscoting
* Marble French floored entry, elegant formal lounge featuring a coffered ceiling and gas fireplace
* Premium Havwoods European oak flooring, home office, powder room
* Ground floor private guest retreat with a custom walk-in robe and an ensuite
* Sensational centrepiece marble and stone topped island kitchen, Miele appliances, gas cooktop, oven and combi oven, dishwasher and Fully Integrated fridge/freezer, touch operated bins storage
* Butlers pantry, touch operated storage, expansive L shaped living and dining rooms
* Gas fireplace, picture window overlooks the district and pool with custom built-in cabinetry, internal laundry with large storage cabinetry
* Walls of glass retract to the terrace, separate media room
* Central void with double height ceiling, Designer Gold Chandelier, five upper level bedrooms
* Three bedrooms feature an ensuite, all feature custom built-in robes
* Exceptional master with a sitting area, custom walk-in robe, Designer Chandelier, and a lavish ensuite with freestanding tub
* Fully prestige European tiled family bathrooms with bevelled mirrors and custom joinery, upstairs ensuite with under floor heating
* Classic French powder room with Wallpaper, marble flooring, wainscoting, wall lights, gold ornate wall mirror and prestige fixtures
* Emac and Lawton wall lights and pendants, American designer pendants
* Solid timber staircase, luxury designer New Zealand 100% premium wool carpets
* Ample storage spaces, mud room with seating
* Epoxy-floored Double Lock-Up Garage (DLUG), garage door sensors, enjoying easy internal access
* Provision in place for two EV chargers including one with 3-Phase high speed connection
* Extensive data and media Ports
* Multiple zoned Daikin ducted a/c with Smart Bluetooth and Wifi controller, touch operated Bosch security alarm, video intercoms
External Features:
- Saltwater Heated Pool with built in spa jets and lighting
- Fenced with electric driveway gates, north to rear block
- Beautifully landscaped gardens, cobblestone driveway, natural stone tiling and stepping stones
- Striking Georgian appeal, CCTV security cameras
- Substantial covered rear entertainer's terrace with an outdoor kitchen and Beefeater barbeque
- Superb elevated green district outlook, pool with a large built-in seat and poolside terraces
- Cabana nestles at the bottom of the garden, gorgeous water fountain, garden lighting, generous child friendly lawns
- Spacious under house storage and fully lined multi-purpose area with endless possibilities
- Underground rainwater tank
- Spanish Terracotta Roof tiles
Location Benefits:
- 150m to the 582 bus services to St Ives Shopping Village and Gordon Station
- 230m to the 196 and 197 bus services to Gordon Station, Macquarie, and Mona Vale
- 450m to Sydney Grammar
- 450m to the local shops including IGA
- 600m to Brigidine College
- 750m to Hassall Park
- 800m to St Ives Park Primary School
- 1.7km to Masada College
- 2.2km to St Ives Shopping Village
- Easy access to St Ives High School
- Moments to Gordon Station
Contact
Coco Cui Roskam 0422 683 409
Disclaimer: All information contained here is gathered from sources we believe reliable. We have no reason to doubt its accuracy, however we cannot guarantee it.
954.8m² / 0.24 acres
2 garage spaces
6
4
Agents
- Loading...
