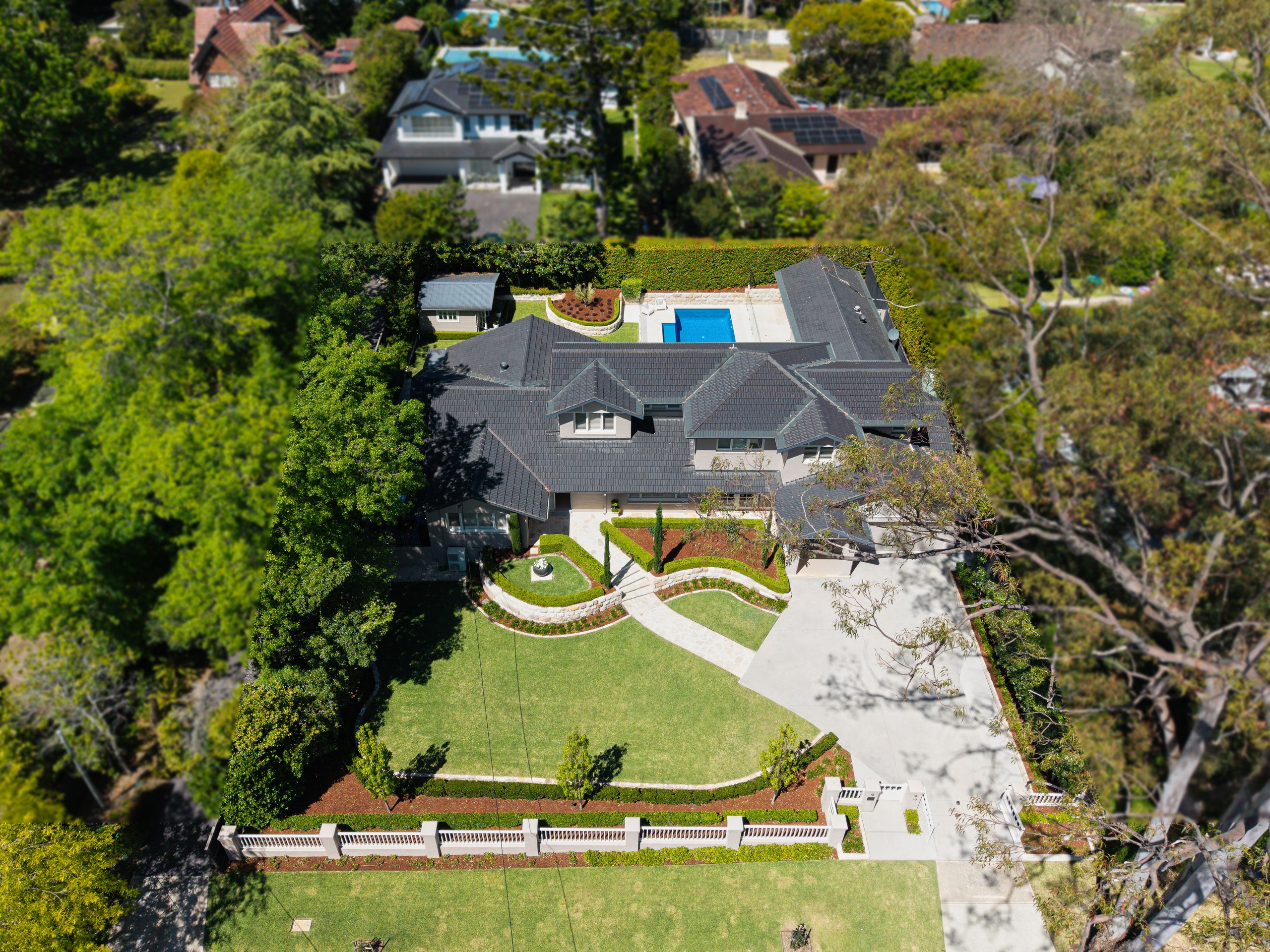Are you interested in inspecting this property?
Get in touch to request an inspection.
- Photos
- Video
- Floorplan
- Description
- Ask a question
- Location
- Next Steps
House for Sale in Turramurra
Sweeping luxury on 1422.5m², ideal for multi-generational living
- 5 Beds
- 4 Baths
- 2 Cars
Picture perfect outside and sublime inside, this grand, beautifully reimagined estate is brimming with family appeal. From its custom crafted front fenced and gated exterior to its impressively curated interiors, every inch has been meticulously crafted and immaculately presented to satisfy even the most discerning buying.
Enjoying a blue-ribbon, east-side address and north facing on its wide fronted 1422.5sqm, the high-side residence is framed in sprawling park-like lawns and gardens. Interiors are light soaked and flowing, incorporating up to four separate living zones, an optional ground floor master plus a separate access self-contained one bedroom luxury retreat that is tailor-made for guests, older children or the in-laws.
Clever design has the home wrapping around the centrepiece mosaic tiled pool, private back lawns, gardens and inspired entertaining zones. Enjoy a substantial entertainer's terrace, a separate covered barbeque/games terrace with gas point and a charming freestanding studio that's great for art lovers or as an office. Luxuriously appointed with custom finishes, this home has something for everyone, in an aspirational stroll to the bus, Eastern Road shops and Wahroonga Public School setting and close to the station, Knox and Abbotsleigh.
Accommodation Features:
- Voluminous dual level floorplan, partially full brick home
- Brimming with natural light, high ceilings and timber floorboards
- Entry foyer, family room framed in glass and enjoying a garden/district view
- Open plan formal lounge and dining rooms, plantation shutters
- Large dining room rests beside the chef's stone kitchen and opens out to the pool and terraces
- Built-in cabinetry, quality kitchen enjoys a level line-of- sight over the pool and backyard, breakfast bench, bi-fold window to the bar on the terrace
- Quality Smeg appliances plus a Qasair rangehood
- Substantial butler's pantry, powder room, ducted a/c
- Private optional ground floor master featuring a BIR, large walk-in robe, ensuite and access to the pool
- Substantial media room overlooks and opens out to the pool, built-in cabinetry with a small desk
- Three upper level spacious bedrooms all with robes
- Optional large second master enjoying a walk-in robe/ dressing room
- Two upper level contemporary bathrooms, ample storage
- Internal access to the double lock up garage, dropdown ladder access attic
External Features:
* Positioned high-side on its exclusive and wide tree-lined street
* East-side prestige, securely fenced with electric driveway gates
* Sprawling manicured lawns and gardens set the tone, automated irrigation system
* Wide fronted and perfect north facing 1422.5sqm block
* Covered front verandah enjoying a streetscape outlook
* Exceptional and spacious separate entry one bedroom guest/in-law retreat featuring a study nook, living and dining, luxury kitchenette, large bedroom, a wall of robes, ensuite/laundry and ducted a/c
* Beautiful stone terraces, bar adjoins the kitchen window, expansive terraces wrap around the magnificent fully tiled heated pool
* Covered barbeque/games terrace with gas point for the barbeque and a built-in rangehood
* Charming studio/office with power in the backyard
* Up to 5 cars can be parked securely beyond the gates
Location Benefits:
- 70m to the 575 bus services to Hornsby, Turramurra Station, West Pymble and Macquarie
- 600m to Eastern Road shops and IGA
- 660m to Lovers Jump Falls Walking Tracks
- 750m to Wahroonga Public School
- 1.1km to Turramurra Kindergarten
- 1.1km to Hampden Avenue shops
- 1.3km to Turramurra Memorial Park
- 1.5km to Knox Grammar Preparatory School
- 2km to Warrawee Station
- 2km to Turramurra Station and village
- 2.1km to Knox Grammar School
- Easy access to Abbotsleigh
Contact
Rowan Lazar 0412 329 789
Disclaimer: All information contained here is gathered from sources we believe reliable. We have no reason to doubt its accuracy, however we cannot guarantee it.
1,422.5m² / 0.35 acres
2 garage spaces
5
4
Agents
- Loading...
- Loading...
