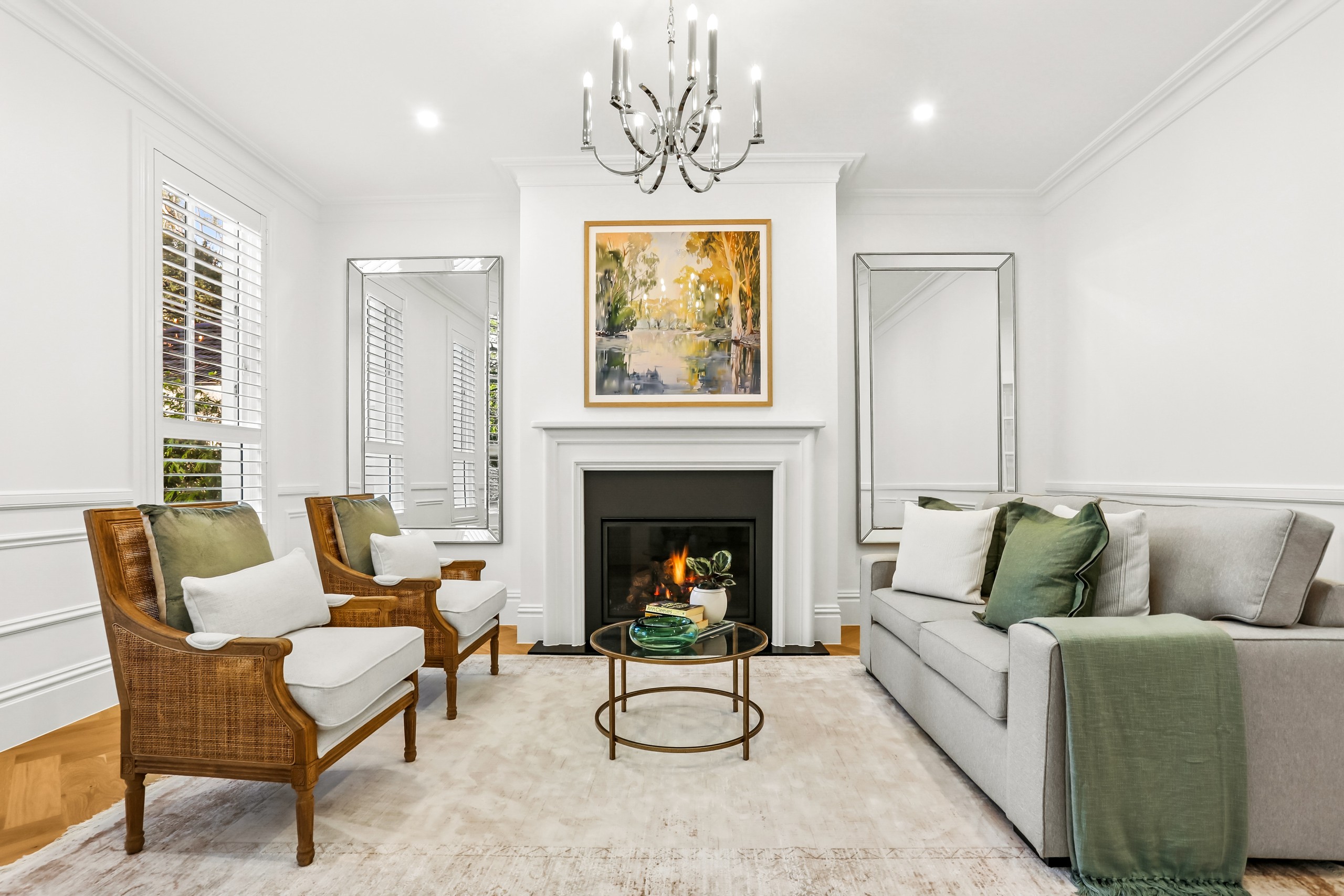Inspection and auction details
- Saturday1November
- Auction22November
Auction location: In rooms - 2 Turramurra Avenue, Turramurra
- Photos
- Video
- Floorplan
- Description
- Ask a question
- Location
- Next Steps
House for Sale in Wahroonga
Distinguished design and luxurious scale, surrounded by exquisite poolside grounds
- 5 Beds
- 5 Baths
- 2 Cars
Achieving the perfect unison of extraordinary design and refined family elegance, this custom designed and built showpiece offers a truly sophisticated canvas. Built with unwavering precision, a sprawling 462m2 dual-level floorplan unfolds across an expansive north-facing landscaped parcel. Exceptional appointments and grand ceiling heights define a distinguished ensemble of living and entertaining spaces, including a home cinema, formal lounge room, dedicated home office, and sweeping open plan living and dining domain.
A striking marble island kitchen, fitted with premium European appliances and a butler's pantry, flows seamlessly through a servery to equally impressive outdoor entertaining. Lined with marble, a barbecue kitchen overlooks a fully tiled, heated mineral pool, surrounded by travertine pavers on all pathways and smart-controlled garden irrigation. Luxuriously proportioned bedrooms, each featuring lavishly tiled ensuites, are complemented by an indulgent primary suite and ground-floor in-law accommodation perfected with a private stair-free entrance.
Enviably positioned in a prestigious and peaceful pocket, moments from Wahroonga Village, the train station and an excellent selection of prized schools.
Accommodation Features:
- Sprawling 462m2 dual-level residence
- Herringbone flooring, wainscotting, lofty ceiling heights, and plantation shutters
- Two gas flame fireplaces, zoned ducted air conditioning, and solar panels
- Santorini Gold marble kitchen island, butler's pantry, servery outdoors
- Miele induction cooktop, oven, combi microwave, plate warmer, Siemens coffee machine
- Formal lounge room, open plan living and dining, theatre room with starlight ceiling
- Home office, all bedrooms with ensuite bathrooms and built-in wardrobes or walk-in wardrobes
- Primary suite with dressing room, luxuriously appointed ensuite with freestanding bathtub
- In-law accommodation with private stair-free entrance, double garage with internal access
External Features:
- 923.2sqm north-facing parcel, covered entertaining terrace with skylights, travertine pavers
- Barbecue kitchen with marble benchtop and wine fridge
- Fully tiled, heated mineral pool with water feature, poolside entertaining, hot/cold shower
- Professionally designed and landscaped gardens integrated with smart-controlled irrigation to flower beds and lawns
Location Benefits:
• 300m to 573 bus services to Sydney Adventist Hospital, Turramurra Station
• 450m to The Glade Reserve and Tennis Courts
• 900m to Abbotsleigh
• 1.1km to Wahroonga Adventist School
• 1.4km to Warrawee Public School (zoned)
• 1.4km to Sydney Adventist Hospital
• 1.5km to Wahroonga Train Station and village
• Convenient to Turramurra High School (zoned), Knox Grammar School, Barker College, St Leo's Catholic College, Loreto Normanhurst, Normanhurst Boys High School, Hornsby Girls High School, Pymble Ladies' College
Auction
Saturday 22 November, 4pm
In rooms - 2 Turramurra Avenue, Turramurra
Contact
Liana Power 0403 691 747
Kate Barnett 0481 850 662
Disclaimer: All information contained here is gathered from sources we believe reliable. We have no reason to doubt its accuracy however we cannot guarantee it.
462m²
923.2m² / 0.23 acres
2 garage spaces
5
5
Agents
- Loading...
- Loading...
