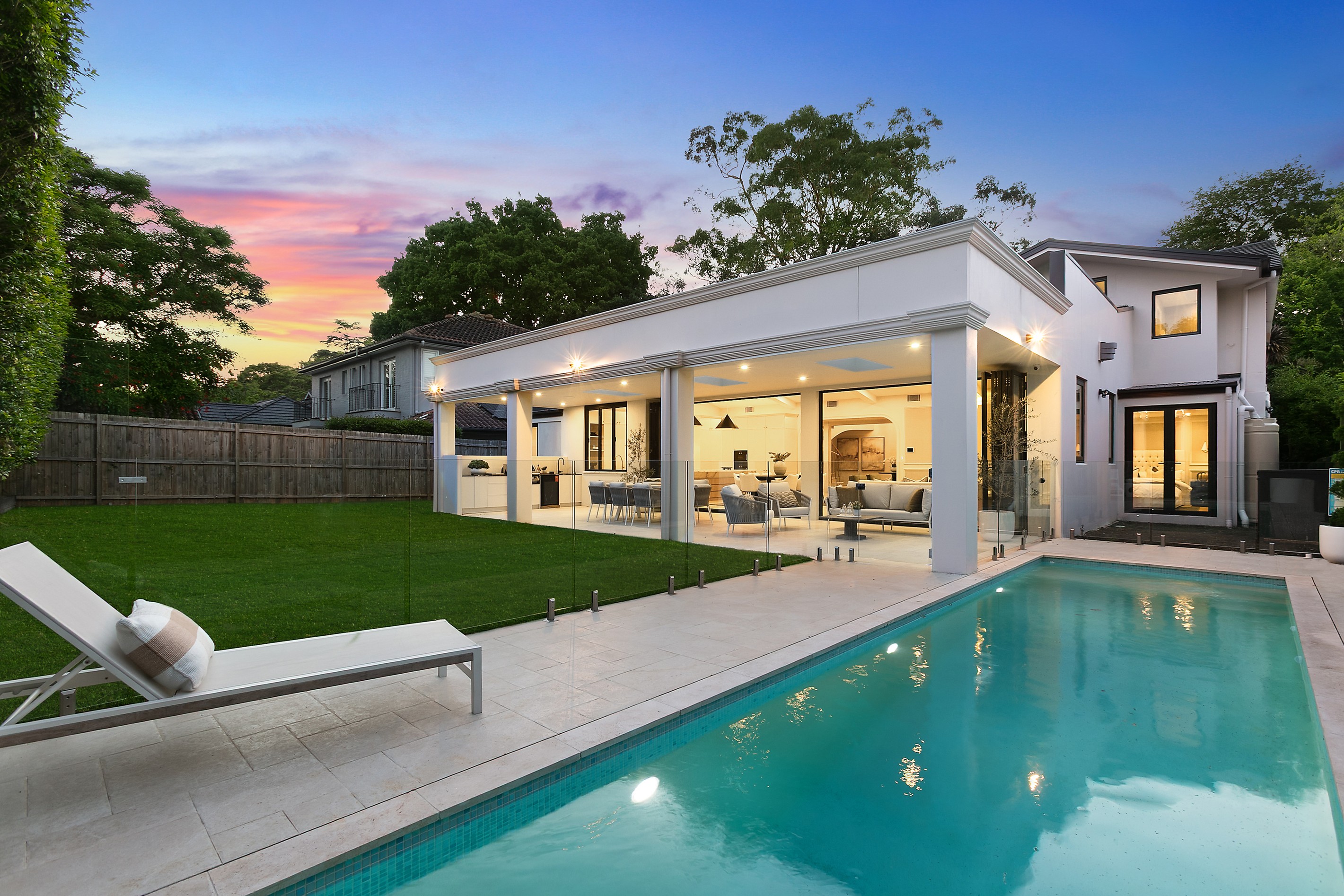Are you interested in inspecting this property?
Get in touch to request an inspection.
- Photos
- Floorplan
- Description
- Ask a question
- Location
- Next Steps
House for Sale in Wahroonga
Just completed lavish indulgence, a stunning statement home
- 5 Beds
- 4 Baths
- 2 Cars
The remarkable just completed architectural transformation of this home brings high-end luxury, expansive proportions and an innate attention to detail to the hallowed environs of its exclusive east-side setting. Every aspect of its lavish revival has been undertaken with a no cost spared approach, resulting in a virtually complete rebuild that is brand new and never lived in since completed.
In the superb tree-lined street, the residence is gated and secure and rests high-side on its 911sqm block. It's an indulgent display in custom excellence, with lashings of marble and exceptional proportions that are visually engaging and practical. Set under a double height ceiling, a superb sweeping staircase and a glass framed wine room form a dramatic centrepoint to the home. Living zones are outstanding, including a formal lounge with fireplace, hidden media room or home office, and sweeping casual living and dining rooms with a second fireplace.
Imbued with luxury, the kitchen is a standout, enjoying a concealed butler's kitchen and adjoining mud room. Step out to a large terrace with outdoor kitchen and the heated pool. Generous accommodation incorporates five bedrooms, three with an ensuite and the master with a walk-in robe/dressing room and ensuite. Marble bathrooms are stunning plus a host of extras ensures perfection, a stroll to the bus, Wahroonga Public School, station and exceptional schools.
Accommodation Features:
- Grand two level floorplan, marble floored entry foyer
- Beautiful herringbone laid oak flooring, designer wallpaper finishes, extensive wainscoting
- Spectacular sweeping stone topped staircase set under a double height ceiling
- Custom glass enclosed large wine room/storage and bar
- Elegant formal lounge room featuring a gas fireplace
- Concealed door opens into a media room, lavish large marble appointed powder room
- Privately positioned 5th bedroom/guest -in-laws suite with robes and a luxe ensuite
- Sweeping casual living and dining positioned under a cathedral ceiling with multiple skylights, gas fireplace
- Extraordinary stone crafted island kitchen, Gaggenau appliances including gas and induction cooktops and two ovens, integrated Artusi fridge/freezer
- Hidden large butler's kitchen with a Robam gas cooktop and rangehood
- Adjoining mud room with vast storage and seating area
- Internal laundry, internal access double lock up garage
- Two banks of bi-folds open from the living and dining out to the substantial alfresco terrace
- Home automation system, zoned ducted air conditioning
- Four grand upper level bedrooms all featuring walk-in or built-in robes
- One bedroom enjoys French doors out to a balcony
- Lavish parental retreat featuring a superbly designed bespoke walk-in robe with dressing table and a luxury ensuite with tub
- Exquisite marble bathrooms all with underfloor heating
- Three bedrooms feature an ensuite, high-end tapware and door finishes
External Features:
- Dress-circle east-side address, sleepy tree-lined street
- Premium high-side position on its 911sqm block
- Secure with electric driveway gate and CCTV cameras
- Striking street appeal, landscaped lawns and gardens
- Substantial covered alfresco terrace with skylights, outdoor kitchen with Beefeater barbeque, wok burner and drinks fridge
- Stunning heated pool, private rear child friendly lawns
- External bathroom accessible from the alfresco zones and the pool
Location Benefits:
- 500m to Wahroonga Public School
- 650m to the 575, 576, 576T and 591 bus services to Wahroonga Station, Turramurra Station, St Ives, Hornsby and Macquarie
- 950m to Only About Children Wahroonga Eastern Road
- 1.2km to Wahroonga Park
- 1.4km to Knox Preparatory School
- 1.5km to Wahroonga Station and village
- 1.5km to Eastern Road shops and dining
- 1.9km to Abbotsleigh
- 2.3km to Knox Grammar Senior School
Contact
Belinda Edwards 0451 672 977
David Walker 0414 184 911
Disclaimer: All information contained here is gathered from sources we believe reliable. We have no reason to doubt its accuracy, however we cannot guarantee it.
910m² / 0.22 acres
2 garage spaces
5
4
Agents
- Loading...
- Loading...
