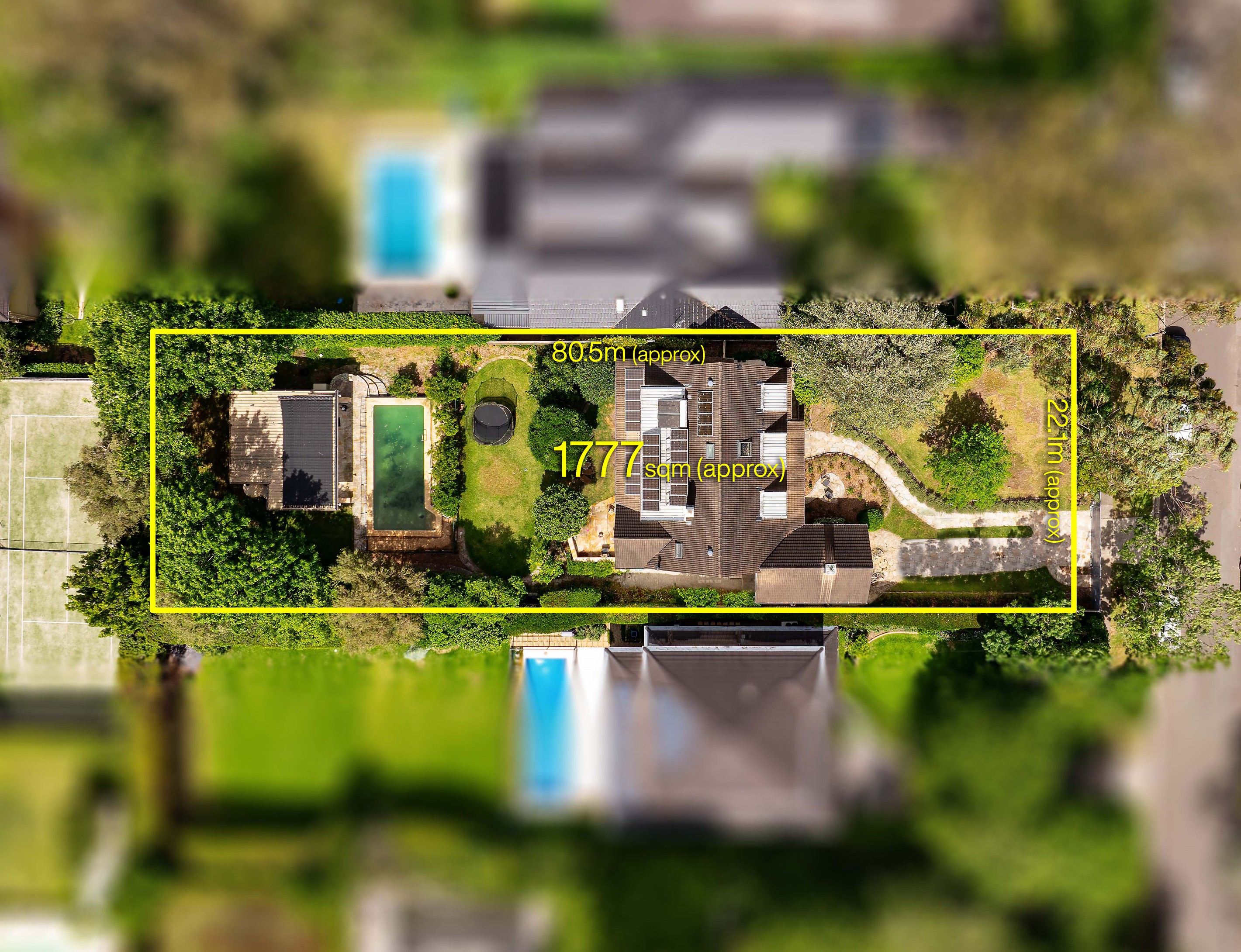Inspection details
- Saturday6December
- Photos
- Floorplan
- Description
- Ask a question
- Location
- Next Steps
House for Sale in Wahroonga
Timeless elegance and potential on north to rear 1777m²
- 5 Beds
- 4 Baths
- 2 Cars
In a celebrated blue-ribbon street surrounded by luxury estates, this exceptional property rests on a north to rear 1777sqm block with no Heritage or Conservation restrictions, bringing effortless prestige, timeless grandeur and future potential. Privatised and secure from the road, it sits beyond a fenced and gated exterior showcasing gracious, light-filled interiors over two levels and offering a wealth of family accommodation.
Exuding a Hamptons feel with its Cape Cod style, its entry is designed to impress, featuring a sweeping centrepiece staircase and soaring ceilings. The flowing floorplan incorporates a large lounge room plus separate formal dining and a casual dining by the kitchen. The master is privately placed on the ground floor, enjoying grand proportions, a walk through robe and ensuite.
Four further bedrooms plus a study are positioned upstairs including a guest suite with ensuite. Substantial grounds spill out at the rear, incorporating a pool and flexible rear studio with a bathroom. The home holds an abundance of potential to renovate or reconfigure or offers a rebuild opportunity (STCA) on one of the area's finest streets. Enjoy unrivalled convenience steps to the bus, local shops, Wahroonga Public School, the station and village.
Accommodation Features:
- Substantial dual level home, grand entry with a double height ceiling and sweeping statement staircase
- Timber floors, powder room, C-bus home automation
- Sprawling formal lounge featuring a two way fireplace
- French doors open to the rear, expansive dining room
- Casual dining placed by the large timber topped gas kitchen, Bosch and Neff appliances, two-way fireplace
- Immense laundry room with storage, central gas heating
- Ground floor grand master retreat with a walk-through robe, ensuite and French doors to the rear terrace
- Four king-sized upper level bedrooms, most with robes
- 2nd master with ensuite or an ideal guest/in-law suite
- Ducted air conditioning, walk-in storage/linen room
External Features:
- Exceptional wide tree-lined street full of grand luxury homes
- Securely fenced with electric driveway gates, quiet and private
- Spacious front garden, front verandah, substantial Cape Cod home
- Generous rear alfresco terraces overlook the pool
- Sweeping back lawns, large studio with bathroom rests at the rear
- Double lock up garage, solar panels, rainwater tanks
Location Benefits:
- 500m to the 575 and 591 bus services to Turramurra Station and village, Hornsby, Macquarie University and St Ives
- 650m to Turiban Reserve
- 700m to Wahroonga Public School
- 750m to Only About Children Wahroonga Eastern Road
- 1.1km to Eastern Road shops and dining
- 1.2km to the Hampden Avenue shops and cafes
- 1.6km to Wahroonga Station and village
- 1.8km to Turramurra Memorial Park
- 2.6km to Turramurra Station and village
- Easy access to Knox Grammar and Abbotsleigh
Contact
Adam McKay 0412 133 173
Georgia Low 0451 933 623
Disclaimer: All information contained here is gathered from sources we believe reliable. We have no reason to doubt its accuracy, however we cannot guarantee it.
1,777m² / 0.44 acres
2 garage spaces
5
4
Agents
- Loading...
- Loading...
