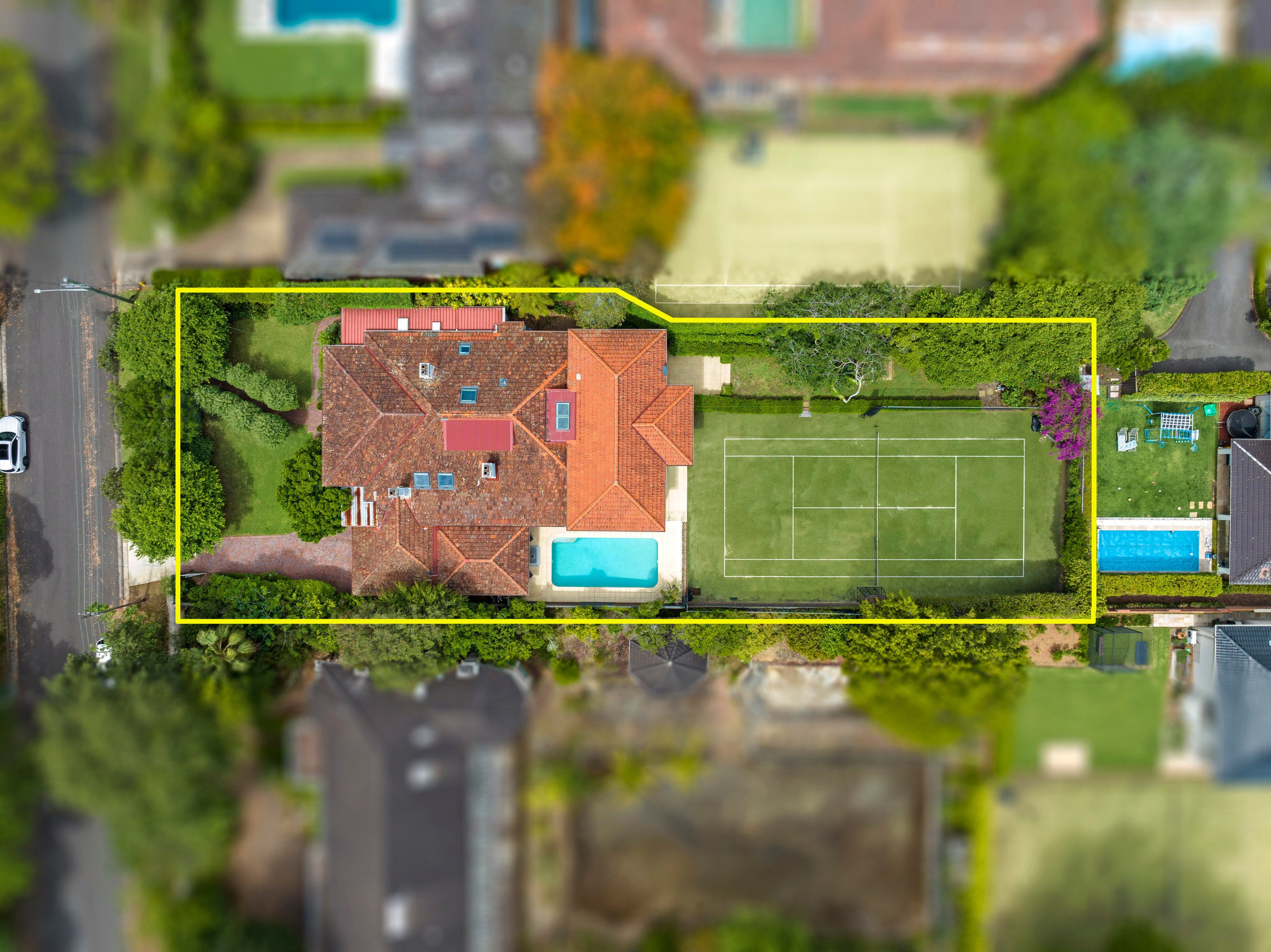Are you interested in inspecting this property?
Get in touch to request an inspection.
- Photos
- Floorplan
- Description
- Ask a question
- Location
- Next Steps
House for Sale in Wahroonga
10 Bareena Avenue WAHROONGA
- 6 Beds
- 5 Baths
- 2 Cars
Rarely does a landholding of this stature become available, 'Halsham' occupies 1702sqm of beautifully manicured level grounds and championship north-south tennis court within this exclusive blue-ribbon locale.
Transformed by a meticulous renovation, the property offers luxury finishes, incredible entertaining areas, and multiple living zones, culminating in a sophisticated yet wonderfully 'liveable' home.
This stunning property seamlessly blends character with contemporary. Feelings of light and space are emphasized by soaring ceilings, expansive living areas flowing to the outdoors, and wrap-around verandahs. Central to the home is a designer chef's kitchen featuring Miele appliances, gas cooking and butler's pantry. The separate home office makes working from home extremely appealing, plus self-contained accommodation/teen retreat and the huge loft rumpus or 6th bedroom offers the whole family their own space to enjoy.
Relax in luxury in an enviable locale that is a short stroll to the rail, Village shops, Knox, Abbotsleigh and Wahroonga Public School.
Accommodation Features:
- Grand entry foyer with original timber fretwork and kauri pine floorboards
- Stunning array of living zones for formal and relaxed living, multiple fireplaces
- Bespoke designer kitchen with integrated Oak Ravine Black Wenge cabinetry
- Full suite of Miele appliances, integrated fridge/freezer and double ovens
- Silestone Carrara marble island, custom butcher's block and Zip hydrotap
- Living extends to synthetic grass court, level lawns and alfresco dining
- Six immaculately appointed bedrooms, four with luxe travertine ensuites
- Master suite with bespoke walnut cabinetry/dresser and tennis court vistas
- Master ensuite with heated flooring, freestanding Victoria + Albert stone tub, his/her corian vanity
- Additional bathrooms all with heated flooring and corian vanities
- Dedicated home office, loft rumpus and teen retreat with separate entry
- Original leadlight windows, fireplaces, ornate rosettes and high ceilings
External Features:
- Predominantly full brick construction
- Wrap-around tallowwood verandahs
- Level secure yard with mature gardens with auto irrigation
- All weather alfresco entertaining
- North/South championship tennis court with retractable fencing
- Saltwater pool, Cabana
- Fully fenced, electric gated intercom entry
Location Benefits:
- 750m to Wahroonga station and village (via Burns Road Private Lane)
- 750m to Wahroonga Park
- 1km to Wahroonga Public School
- 1.2km to Knox Grammar Preparatory School
- 1.2km to Abbotsleigh
- 1.6km to Knox Grammar Senior School
Contact:
David Walker 0414 184 911
Belinda Edwards 0451 672 977
Disclaimer: All information contained here is gathered from sources we believe reliable. We have no reason to doubt its accuracy, however we cannot guarantee it.
1,702m² / 0.42 acres
2 garage spaces
6
5
Agents
- Loading...
- Loading...
