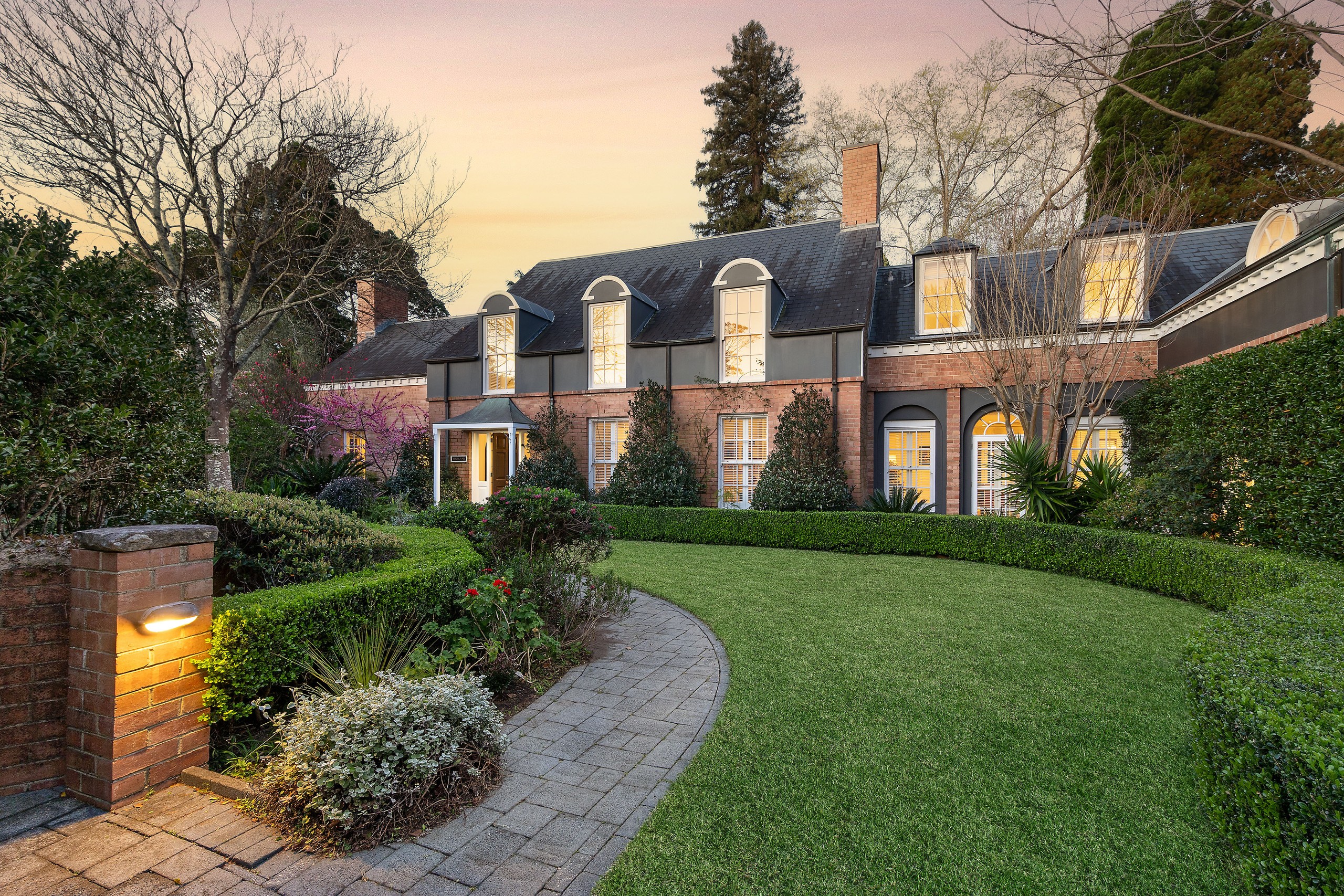Inspection details
- Saturday1November
- Wednesday5November
- Saturday8November
- +1 more inspections
- Photos
- Video
- Floorplan
- Description
- Ask a question
- Location
- Next Steps
House for Sale in Warrawee
Large and luxurious, a trophy family home
- 5 Beds
- 5 Baths
- 2 Cars
Secluded on its high-side and north-east to rear 1827sqm in a premier dress-circle cul-de-sac, 'Highland' is a peerless example of exemplary family prestige. Gated and blissfully private, the residence is wrapped in beautiful sculpted gardens and is a showpiece home designed by internationally renowned American architect John Amory.
Channelling the elegance and enduring beauty of both Hamptons and French provincial genres, the sprawling full brick residence delivers an impressive floorplan with a vast 1827sqm of indoor and outdoor living. Its flowing lower level is sprawling and open plan, featuring a grand formal lounge room, family room and dining room, all spilling out to the adjoining verandahs or the glass topped alfresco terrace wrapped in elegant archways. The expansive gardens are peaceful private spaces with a pool and cabana.
The home delivers a flexible five bedroom layout, offering an optional ground floor guest retreat, an upper level suite with ensuite and the option of a lavish parental wing with large bedroom, sublime bathroom, study, an abundance of storage and dressing room areas. Impeccably presented for the discerning buyer, this trophy home takes a prestige address an easy stroll to Warrawee Station, Knox Grammar, bus services and shops and minutes to Wahroonga Public School, Knox and Abbotsleigh.
- Expansive dual level full brick home, brimming with an abundance of natural light
- High ceilings, grand entry foyer decorated with a silver roof
- Substantial and elegant formal lounge, beautiful silk curtains, gas fireplace, sliders to the rear terrace
- Engineered flooring, large home office featuring built-in cabinetry or optional 5th bedroom, nearby powder room
- Spacious family room with a slow combustion fireplace and access to the rear terraces
- Large dining room, stunning stone wrapped island gas kitchen, two Bosch ovens, dishwasher
- Expansive utility/mud room with laundry, internal access double lock up garage, bathroom accessible to outside
- Elegant sweeping curved staircase makes a statement
- Upper level living/teen retreat plus four spacious bedrooms
- Master wing with a sublime and substantial luxury ensuite multiple robes, study with cabinetry and dressing room areas
- Second 'maids' staircase allows easy access to the master
- Second bedroom with ensuite, ducted a/c, abundance of storage spaces
- Underfloor heating in some bathrooms, dormer windows welcome in the natural light and add architectural interest
External Features:
- Superb high-side position in the quiet, exclusive cul-de-sac
- Gated entrance, north-east to rear 1827sqm, beautiful sculpted formal gardens and sprawling lawns
- Rear covered verandahs and a substantial glass covered alfresco terrace all fringed in archways
- Secluded pool with poolside cabana, cabana boasts a sink and powder room
Location Benefits:
- 400m to Warrawee Station
- 550m to Knox Grammar School
- 600m to Gillespie Fields
- 600m to the 575 and 576T bus services to Hornsby, Macquarie, Turramurra and North Wahroonga
- 900m to Turramurra Memorial Park
- 1km to Eastern Road shops and cafes
- 1.2km to Wahroonga Station and village
- 1.2km to Turramurra Station and village
- 1.9km to Wahroonga Public School
- Close to Abbotsleigh School
Contact
Adam McKay 0412 133 173
Tony Lu 0414 831 864
Disclaimer: All information contained here is gathered from sources we believe reliable. We have no reason to doubt its accuracy, however we cannot guarantee it.
1,827m² / 0.45 acres
2 garage spaces
5
5
Agents
- Loading...
- Loading...
