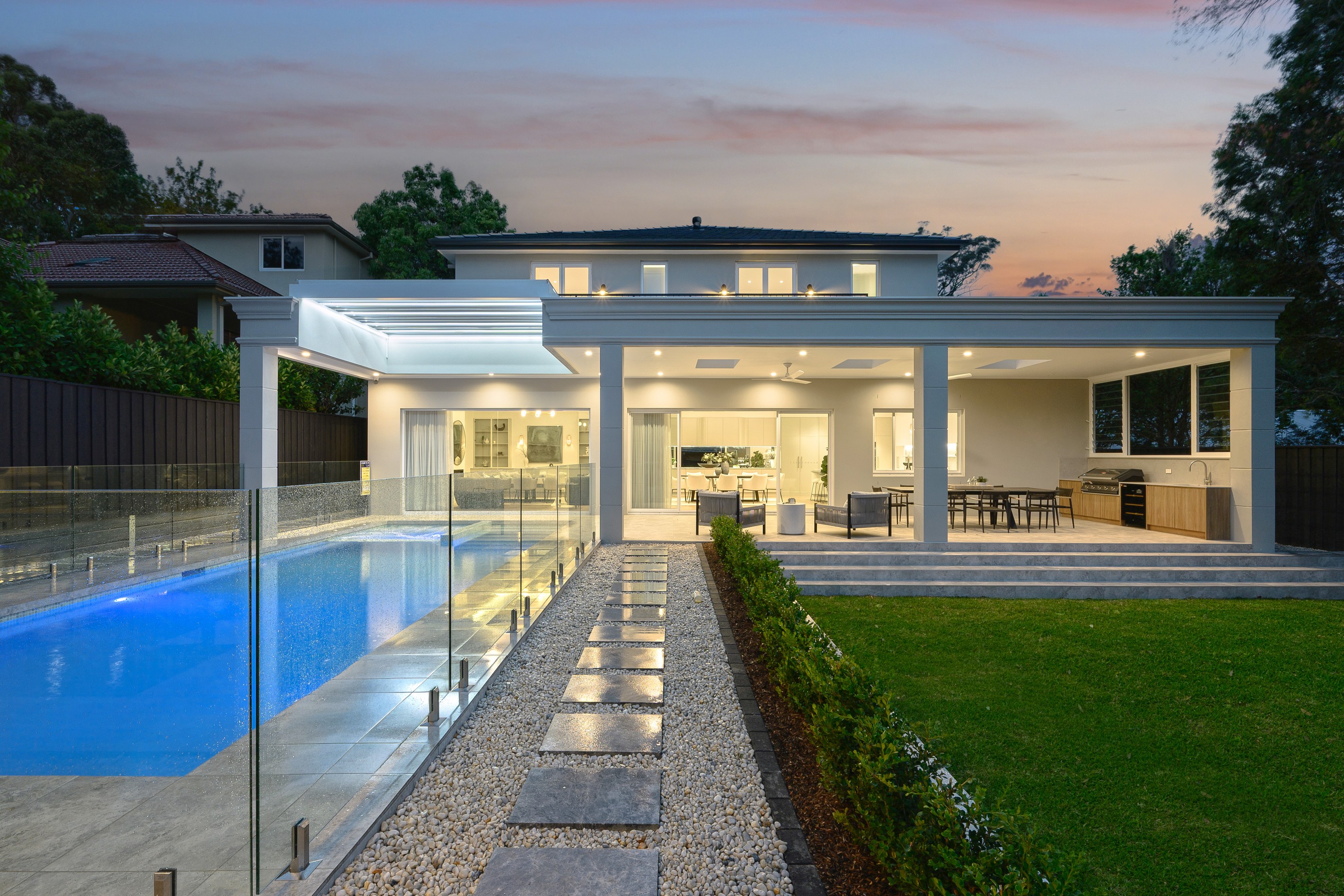Inspection details
- Saturday6December
- Wednesday10December
- Saturday13December
- +1 more inspections
- Photos
- Video
- Floorplan
- Description
- Ask a question
- Location
- Next Steps
House for Sale in West Pymble
Visionary design and craftsmanship, benchmark new build
- 5 Beds
- 5 Baths
- 2 Cars
In an exclusive West Pymble address, this brand new residence by acclaimed builders Cubic represents a landmark in contemporary residential design and is an expansive home of rare vision and architectural distinction. Proudly poised on a securely fenced and gated northerly to rear 967.5sqm, it spans across two light filled, full brick and concrete levels that are linked by a lift.
This benchmark in high-end contemporary luxury has been meticulously crafted and carefully designed for the ultimate in comfort and functionality. Beautiful spaces incorporate a private guest/in-law retreat, a media room, office, upper level family room and sweeping living and dining rooms that merge with the spectacular marble and Miele appointed statement kitchen.
3m high ceilings anchor the spaces that sweep out to an enormous alfresco terrace for entertaining and relaxing complete with an outdoor kitchen, a stunning resort style heated pool and spa, poolside cabana and level lawns. All the king-sized bedrooms feature an ensuite, with the master an indulgence in parental comfort and style. Awash with high-end extras, this stunning home belongs to a rare echelon in the area destined to set a benchmark. The home is just footsteps to the bus, Philip Mall, childcare, West Pymble Public School and PLC and minutes to Gordon and Macquarie.
Accommodation Features:
- Premium light filled dual level home, high ceilings throughout
- Konnext Smart home automation, beautifully herringbone laid and brass inlaid oak flooring
- The home is constructed in full brick with concrete slabs
- Private home office, separate 5th bedroom - guest or in-law suite featuring a custom walk-in robe and ensuite
- High-end sensor controlled internal lift effortlessly transverses each floor
- Custom wine wall and bar, large central foyer, handcrafted staircase
- Media room, sweeping open plan living and dining featuring a fireplace and custom cabinetry
- A large picture window overlooks the pool, bank of sliders open to the rear
- Magazine-worthy four layer marble topped kitchen with an immense island bench
- Miele appliances include a gas cooktop, dishwasher, two ovens and an integrated fridge/freezer
- Substantial butler's kitchen with a second gas cooktop
- Enormous laundry with island, adjoining mud room with built-in seating and direct access to the double lock up garage
- Upper level family room plus four further king-sized bedrooms
- All bedrooms with generous robes and luxury ensuite bathrooms
- Large master suite boasts a glass enclosed walk-in robe and a lavish ensuite with dual vanities and a bathtub
- Multiple bedrooms open out to either the front or rear balconies
- All bathrooms boast marble features and under floor heating
- Electric curtains, ground floor powder room, ducted a/c, designer lighting throughout, ample storage areas, integrated surround sound system
External Features:
- Exclusive setting on one of the area's best streets
- Grand street appeal with striking Georgian façade
- Securely fenced and gated, intercom access and electric driveway gates, cobblestone driveway
- Designer gardens with a centrepiece water fountain
- Immense covered entertainer's terrace with skylights and an outdoor kitchen with barbeque/drinks fridge
- Resort inspired 10 x 4m fully tiled heated pool and spa, the spa is set under an electric roof allowed for year round enjoyment
- Poolside cabana with built-in seating and outdoor shower
- Substantial child friendly level rear lawns, CCTV security cameras, rainwater tanks
- Front and rear upper level balconies enjoying a green outlook
Location Benefits:
- 110m to GEM Early Learning West Pymble
- 120m to the 560 and 572 bus services to West Pymble Public School, Gordon Station, Turramurra Station, South Turramurra and Macquarie
- 550m to the entrance to the Lane Cove Valley Walk
- 600m to Philip Mall
- 900m to West Pymble Public School
- 1km to Bicentennial Park and the dog park
- 1.1km to The Y-Ku-ring-gai Fitness and Aquatic Centre
- 1.8km to the Greyhouse Walk entry to Pymble Ladies College
- 2.5km to Pymble Station and village
- Easy access to Ravenswood
- A quick drive to Macquarie and Gordon
Contact Thomas Merriman 0401 840 859
Rowan Lazar 0412 329 789
Disclaimer: All information contained here is gathered from sources we believe reliable. We have no reason to doubt its accuracy, however we cannot guarantee it.
967.5m² / 0.24 acres
2 garage spaces
5
5
Agents
- Loading...
- Loading...
