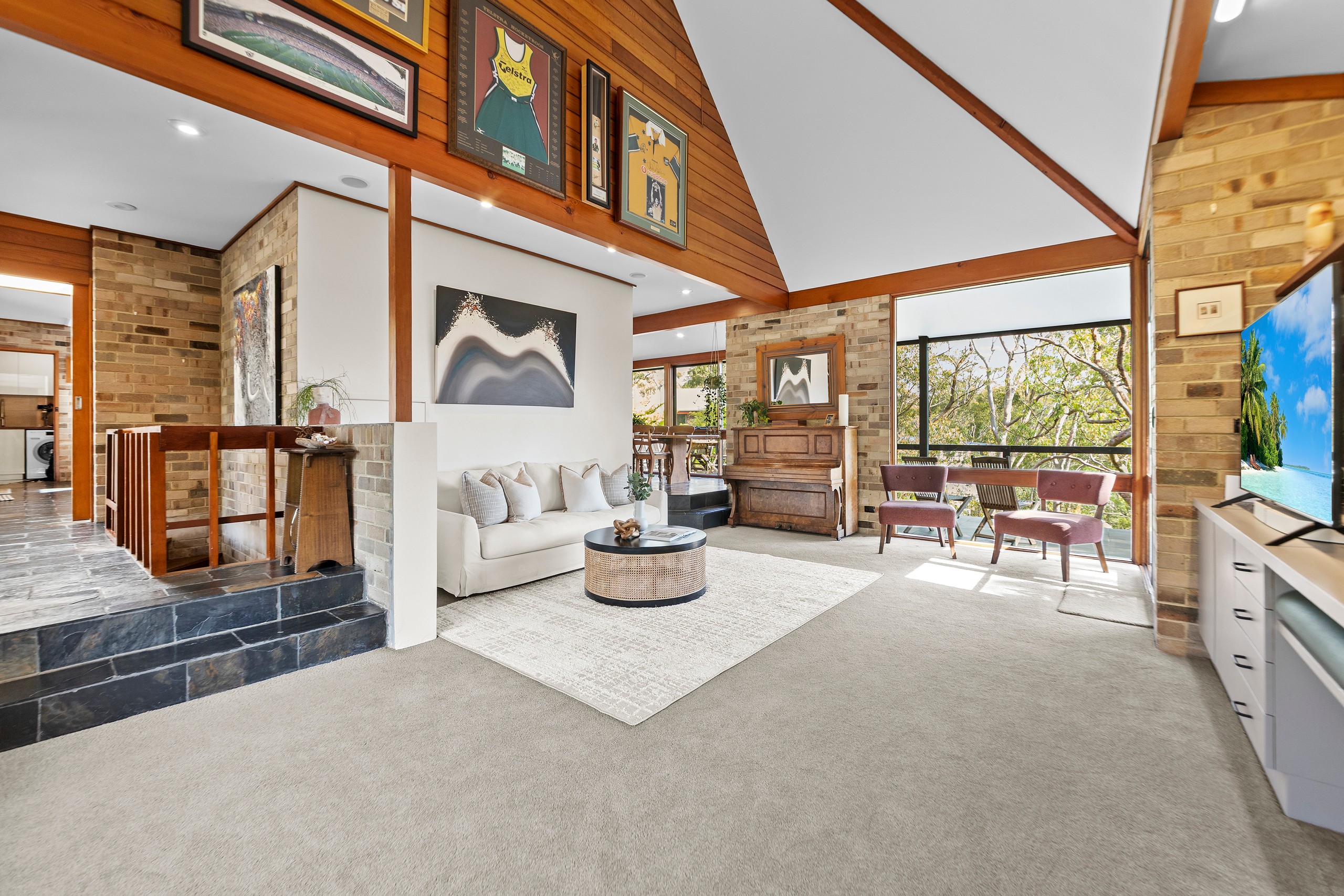Inspection and auction details
- Saturday29November
- Auction29November
Auction location: On Site
- Photos
- Video
- Floorplan
- Description
- Ask a question
- Location
- Next Steps
House for Sale in Westleigh
Nothing else compares: endless views, ultimate entertaining, hidden haven
- 5 Beds
- 3 Baths
- 5 Cars
Embraced by panoramic national park views, this hidden residence has been architecturally designed to immerse the landscape into everyday spaces.
Sweeping ceilings, beautiful Western Red Cedar features, and striking expanses of glass, capture iconic outlooks through a seamless layout. Living and entertaining unfold around a kitchen of exceptional scale, boasting underfloor heating and a discreet study space.
Lined with handmade terracotta tiles, a lower-level teen retreat/guest suite joins a private bedroom, bathroom with shower and separate entry, creating an autonomous living space. Secondary bedrooms link throughout an upper level with a sublime family bathroom, while a primary bedroom is beautifully finished with an ensuite showcasing custom details.
Alfresco entertaining shines with a handcrafted wood-fired pizza oven, saltwater pool with a beach relaxation seat, and balcony wrapped in serenity. A wine cellar with built-in racking, under-house workshop, and oversized garage with substantial mezzanine storage, culminate in a home where every element impresses.
Accommodation Features:
- Designed by David Ray and Mark Corbet Architects to celebrate sweeping views and the surrounding landscape
- Stunning raked ceilings, skylights, expanses of glass, Western Red Cedar details throughout
- Zoned ducted air conditioning, slow combustion fireplace, family living/meals
- Dining, generous lounge room, central kitchen with under-floor heating
- Waterfall edge stone benchtops, sit-at casual meals counter, hidden appliance station
- Bosch semi-integrated dishwasher, Bosch 900mm oven, AEG induction cooktop, microwave
- Discreet study nook hidden behind closed doors, wine cellar with racking
- Primary bedroom with a mirrored built-in wardrobe, outdoor access
- Ensuite with custom vanity, towel warmer, walk-in shower, heated flooring
- Lower-level teen retreat/guest suite joined by a 5th bedroom with independent access
- Upper-level bedrooms with ceiling fans, built-in or walk-in wardrobes
- Guest powder room, fully tiled laundry, double garage with electric door and mezzanine storage, internal access
External Features:
- Hidden 2,231sqm, two titles, exquisite entry with fountain and natural landscaping
- Garden lights, driveway sensor light, balcony, alfresco entertaining
- Hand-made woodfire pizza oven, inground saltwater pool with pool lights and beach seat
- Grassed lawns, raised vegetable garden, under-house powdered workshop with garden access
- Ducted ventilation system under the home, additional off-street parking
Location Benefits:
• 500m to 586 and 587 bus services to Pennant Hills High, Pennant Hills Station, Normanhurst Boys High School, Barker College, Hornsby Station Bus Interchange
• 800m to H20 Mountain Bike Track
• 1.4km to Ruddock Park, tennis courts, playground, and sports fields
• 2.1km to Westleigh Village with ALDI, IGA, cafes, restaurants, and specialty stores
• 2.2km to Thornleigh West Public School
• 3.5km to Thornleigh Train Station
• 4.6km to Pennant Hills Market Place and Station
• Convenient to Normanhurst Boys High School, Loreto Normanhurst, Barker College, St Leo's Catholic College, Mount St Benedict College, Wahroonga Adventist School, Hornsby Girls High School, Abbotsleigh, Knox Grammar
Auction
Saturday 29 November, 12:30pm
Onsite
Contact
Dion Verzeletti 0413 753 695
Nathan Leuzzi 0412 975 190
Julian Leuzzi 0403 871 828
Disclaimer: All information contained here is gathered from sources we believe reliable. We have no reason to doubt its accuracy however we cannot guarantee it.
2 garage spaces and 3 off street parks
5
3
Agents
- Loading...
- Loading...
