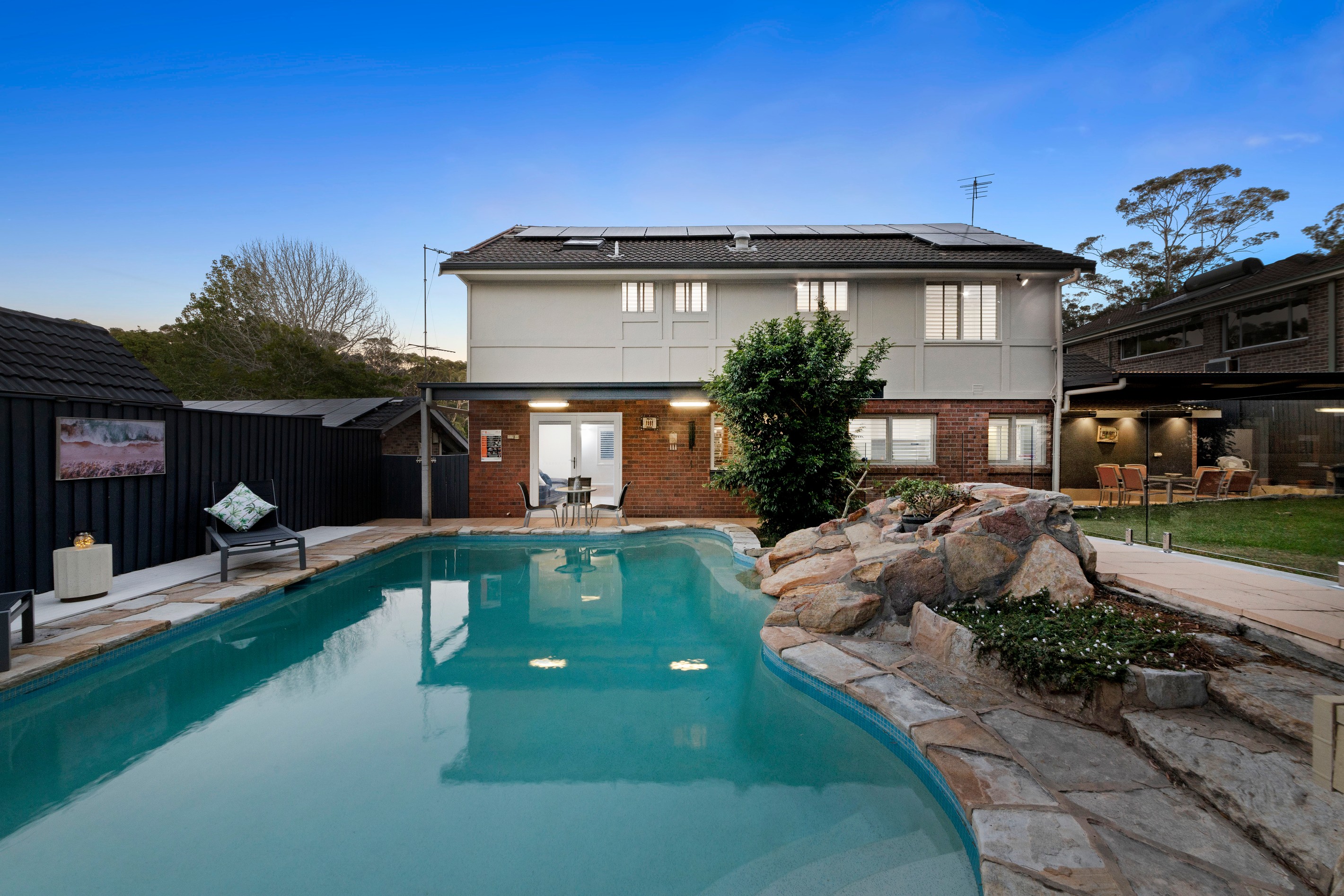Inspection details
- Wednesday18February
- Saturday21February
- Photos
- Floorplan
- Description
- Ask a question
- Location
- Next Steps
House for Sale in Westleigh
Prized poolside family residence in a premium Westleigh location
- 4 Beds
- 2 Baths
- 2 Cars
Superbly positioned, encapsulating the true spirit of family living and entertaining, this high-side home has been thoughtfully updated. Plantation shutters set a classic and calming tone, framing light-filled spaces with a contemporary aesthetic. Timber flooring links lounge and family rooms to open plan dining and an expansive kitchen spilling through bi-fold doors to covered entertaining. Lined with streams of cabinetry, and chef-quality appliances including a Neff steam oven, the kitchen offers an effortless connection between indoor and outdoor areas, where an easy-care backyard accompanies a completely renewed saltwater pool.
Upstairs, relaxing bedrooms include a primary with a walk-in wardrobe and light-filled ensuite featuring a Velux skylight, spa bath and rain shower. A home office upon entry and zoned ducted air conditioning, complemented by solar panels, ensure everyday ease. Extensive storage is offered throughout, with ladder access to an attic-style space, as well as a generous under-house workshop with plenty of room. Steps from walking trails, Ruddock Park, and Westleigh Village, with bus services providing easy access to nearby schools and train stations.
Accommodation Features:
? Thoughtfully renovated and updated during the owner's tenure
? LED downlights, timber flooring, plantation shutters, solar panels
? Zoned ducted air conditioning, security flyscreen front door
? Generous lounge room, family living opens outdoors, dining
? Expansive kitchen, stone benchtops, ample storage
? Neff appliances: induction cooktop, steam oven, wall oven
? Fisher & Paykel dishwasher, bi-fold doors extend outside
? Ground floor office, upper-level bedrooms with ceiling fans and built-in robes
? Primary bedroom with walk-in wardrobe, large spa bath ensuite with Velux skylight
? Main bathroom with bathtub, shower, stone-topped vanity, towel warmer, heat lamp
? Ground floor powder room, double garage with electric doors and internal access
? Ladder access to attic-style storage with light and skylight
External Features:
? High-side of the road, covered entertaining with 2 x strip heaters
? Renewed inground saltwater pool with waterfall and seat at the deep end
? Glass balustrades, easy-care backyard, two garden sheds on concrete slabs
? Rainwater tank, under-house workshop with power and storage
? Location Benefits:
? Step from Benowie Walking Tracks
? 100m to 586, 587 bus services to Pennant Hills High, Pennant Hills Station, Normanhurst Boys High School, Barker College, Hornsby Station Bus Interchange
? 600m to the newly upgraded Ruddock Park playground, tennis courts, dog park, sports fields
? 700m to Westleigh Village with ALDI, IGA, cafes, restaurants, and specialty stores
? 1.5km to Thornleigh West Public School
? 2.9km to Thornleigh Train Station
? 4km to Pennant Hills Market Place and Station
? 5.8km to Hornsby Westfield
? Convenient to Pennant Hills High School (zoned), Normanhurst Boys High School, Loreto Normanhurst, Barker College, St Leo's Catholic College, Mount St Benedict College, Wahroonga Adventist School, Hornsby Girls High School, Abbotsleigh, Knox Grammar
Contact:
Amy Kaslar 0438 404 444
Emily Ashman 0451 007 804
Disclaimer: All information contained here is gathered from sources we believe reliable. We have no reason to doubt its accuracy, however we cannot guarantee it.
2 garage spaces
4
2
Agents
- Loading...
- Loading...
