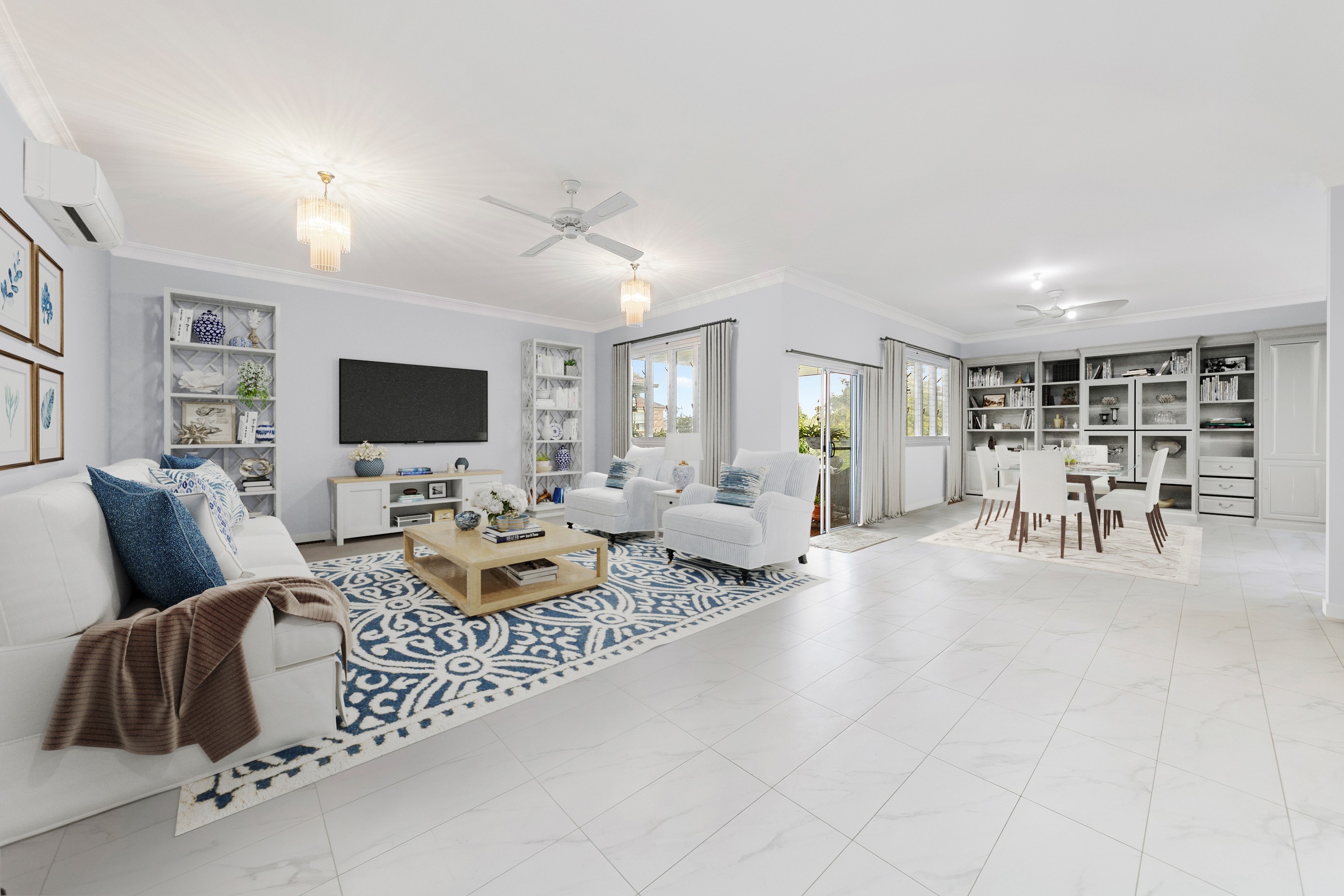Sold By
- Loading...
- Loading...
- Photos
- Floorplan
- Description
House in Hornsby
SOLD BY TIM LATHAM & JAIME GARRICK
- 4 Beds
- 2 Baths
- 2 Cars
Retaining the allure of its c1921 origins, this brick treasure has been renovated and extended into a modern family jewel. Holding a prized corner position with gated driveway entry from Ethel Street, dual entrances explore the exciting possibility of an Airbnb rental or in-law accommodation with a layout offering an effortless division of private living spaces. Surrounded by beautiful, productive gardens and a stunning Port Wine Magnolia the same age as the home, just steps from coveted Hornsby North Public School.
Classically filled with beautifully restored character throughout the home, contemporary functionality integrates with an enormous rear open-plan living domain complete with a true entertainer's kitchen featuring a modern heritage dual-fuel cooker with 7 gas hobs and four separate ovens. Extending outdoors, an undercover entertaining deck offers the ambience of an outdoor room enveloped by lush greenery overlooking the flat backyard.
Positioned walking distance of the train station, with easy access to the hospital precinct and leading schools.
Accommodation Features:
- c1921 part full-brick home, sympathetically renovated and extended, 3-phase power
- Traditional details include hardwood flooring, high ceilings, picture rail, ceiling plasterwork, open-wood fireplace
- Front lounge with an open fireplace and marble mantle, rear open plan living and dining
- True entertainer's gas kitchen, stone benchtops, dishwasher, plumbed fridge connection
- Belling deluxe 110cm dual fuel range cooker, 7 burner gas hob, 4 independent electric ovens
- Bedrooms all feature unique details, large main bedroom with ceiling fan, air conditioning
- Main bathroom with under-floor heating, natural stone vanity, freestanding clawfoot bath
- Split system air conditioning, large internal laundry, seamless hallway storage to ceiling
- Whole house rewired with 3-phase power, insulation in ceiling and walls
- An ideal floorplan offering in-law or Airbnb accommodation
External Features:
- Approx. 800m2, flat block, corner position, gated driveway entry from Ethel Street
- Rear hardwood-covered entertaining deck, tropical outdoor fan
- Flourishing and productive garden boasting a long list of fruit trees
- Port Wine Magnolia is as old as the home, surrounded by paving with seating underneath
- Garden shed, pet and child-friendly gardens, ample under-house storage, security sensor alarm
Location Benefits:
- Footsteps to 596 bus and 598 bus services to Hornsby, Hornsby Heights, Asquith
- Vet across the road
- 650m to Hornsby North Public School
- 700m to Rofe Park
- 2.2m to Hornsby Train Station (30-minute stroll)
- 2.2km to Hornsby Aquatic and Leisure Centre
- 2.6km to Hornsby Westfield (5-minute drive)
- 2.6km to Hornsby Mountain Bike Trail
- 2.9km to Hornsby Hospital
- Convenient to Hornsby Girls High School, Normanhurst Boys High School, Barker College, St Leo's Catholic College, Wahroonga Adventist School, Loreto Normanhurst, Abbotsleigh, Knox Grammar
Contact:
Tim Latham 0493 599 009
Auction:
Saturday, 12th April at 10.00am (registration from 9.30am)
Disclaimer: All information contained here is gathered from sources we believe reliable. We have no reason to doubt its accuracy, however we cannot guarantee it.
195m²
797m² / 0.2 acres
2 garage spaces
4
2
