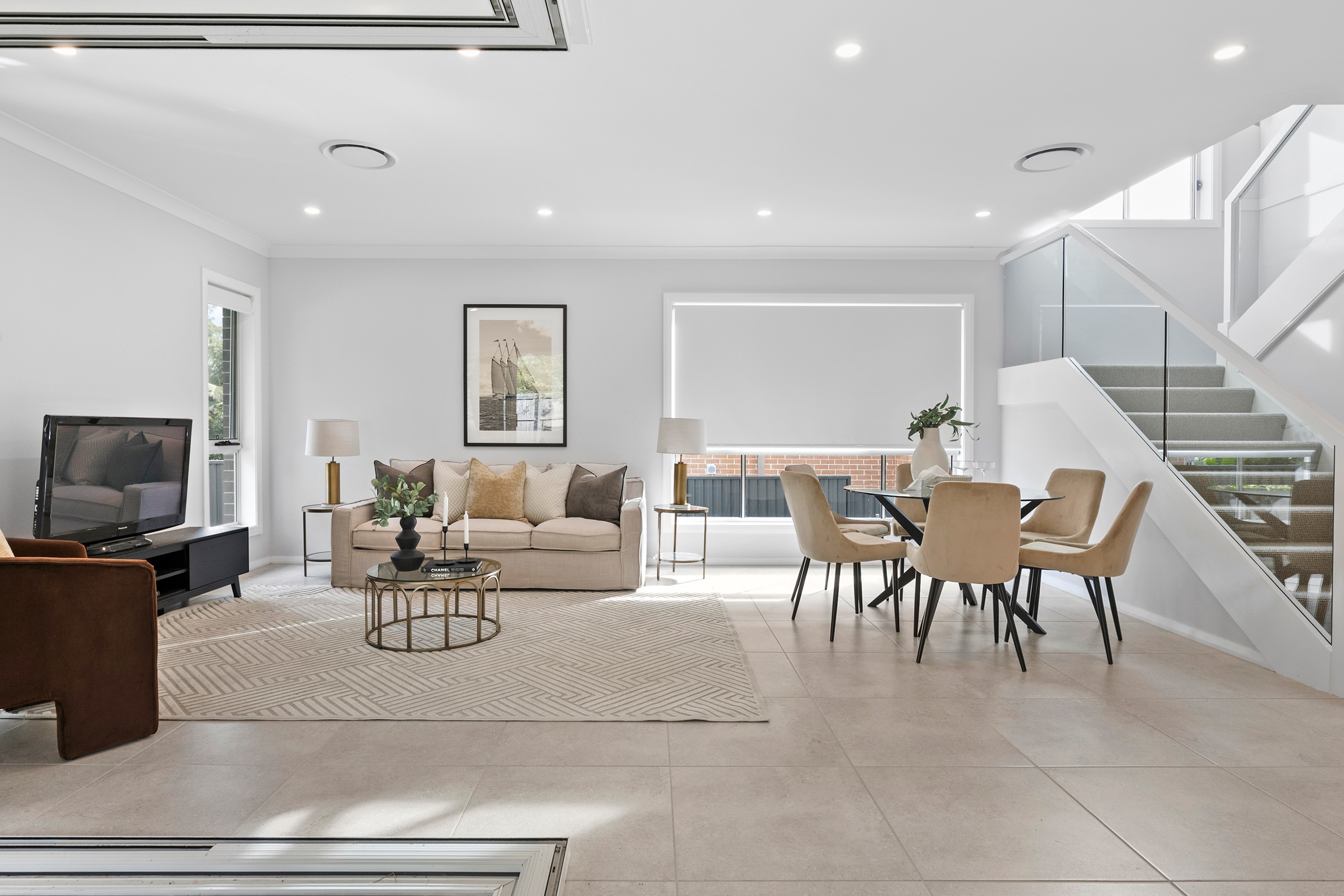Sold By
- Loading...
- Loading...
- Photos
- Floorplan
- Description
House in Hornsby
SOLD BY TIM LATHAM - STREET RECORD
- 5 Beds
- 3 Baths
- 2 Cars
Hidden in a tightly held pocket within the coveted Hornsby North Public School catchment, this as-new Hudson built home celebrates a 775sqm cul-de-sac setting with irresistible family appeal. Perfectly private, brilliant interior dimensions overflow with quality finishes tailored for effortless functionality and impressive entertaining.
Designed with a focus on connectivity, a luxurious gas kitchen streaming with storage and a flawless island, unites open plan living and dining framed by leafy aspects. Transitioning seamlessly outdoors, an elegant alfresco terrace is wrapped by a perfect, flat, grassed yard. Second-level living, complete with a built-in media desk, centres generously proportioned bedrooms accompanied by luxuriously large, light-filled bathrooms. Flexibility for modern families delivers a desired large ground floor bedroom and amenities. Enviably positioned for a lifetime of ease, walking trails are footsteps from the front door, along with the conveniences of Asquith and Hornsby, all within a moment's reach.
Accommodation Features:
- Contemporary and spacious two-level layout designed for family ease, filled with natural light
- Zoned ducted air conditioning on both floors, high ceilings, LED downlights, storage throughout
- Generous entertainer's kitchen, stone benchtops and island, built-in microwaves
- 90cm Fisher & Paykel gas cooktop, 90cm Fisher & Paykel oven, streams of pantry space
- Open-plan living and dining, upper-level second living space with built-in media desk
- Carpeted bedrooms on both floors with built-in wardrobes, primary with walk-in wardrobe
- Ensuite with double vanity and shower, large family bathroom with bathtub and walk-in shower
- Laundry with direct outdoor access, garage with electric door and internal entry
External Features:
- Flat 775sqm north-west facing battle axe block, as-new home completed in November 2023
- Constructed by Hudson Homes, covered alfresco entertaining, wrap-around grass yard
- Surrounded by leafy privacy, two rainwater tanks, driveway with additional off-street parking and turning bay
- Positioned at the end of a peaceful, family-friendly cul-de-sac with waking tracks at the end of the street
Location Benefits:
* 125m to 598 bus services to Hornsby Station, Asquith, Hornsby Business Park
* 750m to Storey Park
* 1.2km to Hornsby North Public School (zoned)
* 1.7km to Asquith Train Station, Coles, and shopping/cafe strip
* 2.2km to Hornsby Train Station
* 2.6km to Hornsby Westfield
* 3.3km to Hornsby Hospital
* Convenient to Ku-ring-gai High School, Hornsby Girls High School, Barker College, St Leo's Catholic College, Normanhurst Boys High School, Loreto Normanhurst, Wahroonga Adventist School, Abbotsleigh, Knox Grammar
Contact:
Tim Latham 0493 599 009
Disclaimer: All information contained here is gathered from sources we believe reliable. We have no reason to doubt its accuracy, however we cannot guarantee it.
775m² / 0.19 acres
2 garage spaces
5
3
