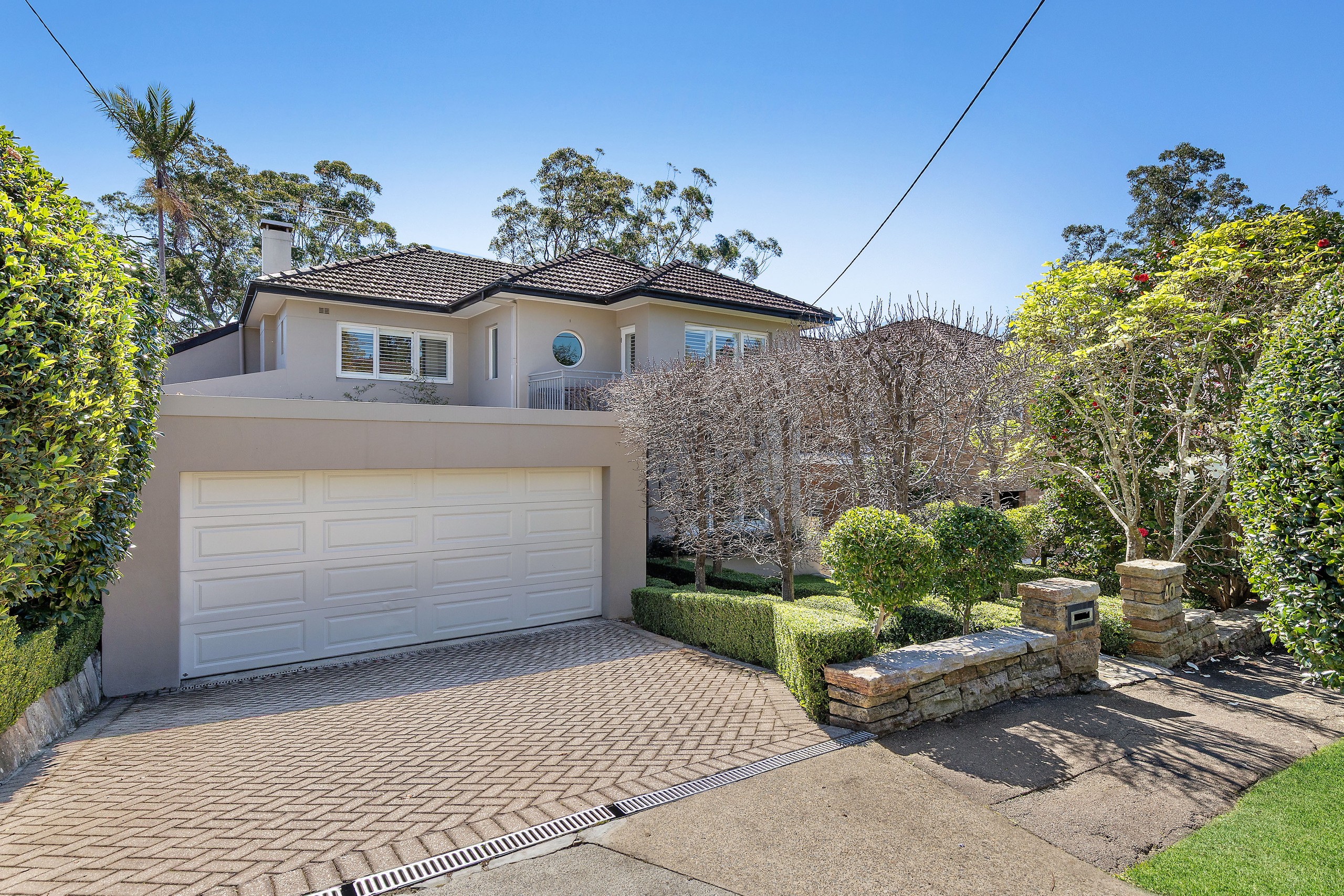Sold By
- Loading...
- Loading...
- Photos
- Floorplan
- Description
House in Killara
SOLD BY MATT PAYNE & LISA DAVIES
- 5 Beds
- 4 Baths
- 2 Cars
Gracefully unfolding across a blue-ribbon, north to rear 859sqm, with dual street frontage, this exceptional full brick, Art Deco home embodies elegance and family grandeur. Expansive interiors extend across a voluminous tri-level design, opening out to private gardens and vast terraces with the upper level terrace enjoying a magic and expansive vista over the district.
The wonderfully versatile floorplan is well suited to family life, commencing with a generous formal living and dining that overlooks the tranquil central koi pond, a sweeping family room, casual dining and sensational multi-purpose spaces downstairs. Working as a perfect hideaway, the lower level theatre room and games room are bordered by a full bathroom, offering the opportunity to utilise the spaces as an in-law retreat.
Four top floor bedrooms promote privacy with the master impressing with its custom appointed wall of robes, ensuite and access to the terrace with views. A spacious home office near the entry of the home with an adjoining bathroom can become a 5th bedroom or guest suite. Beautifully appointed with a pool in the yard, chef's kitchen, cellar and double lock up garage, it's a home of prestige and class, minutes to some of the North Shore's finest schools and footsteps to the bus, station and Gordon village.
Accommodation Features:
• Substantial full brick home, high ceilings and timber floors
• Private home office with built-in cabinetry and an adjoining
full bathroom/potential 5th bedroom
• Gracious formal lounge and dining flanked by the central
water pond
• Gourmet appointed stone kitchen with Miele appliances
• Long island bench with breakfast bar, built-in study nook
• Two ovens, adjoining casual dining, wall of bi-fold doors
• Substantial family room with glamorous wallpaper feature
• Lower level theatre room with a dropdown screen and
a projector
• Adjoining large games room, laundry with a full bathroom
• Four top floor bedroom retreats all with robes, in-roof storage
• Elegant master featuring expansive robes with a full custom
fitout, ensuite with dual vanities and access to the terrace
• Ducted air conditioning, cellar, internal access double garage
• Internal access over-sized double lock up garage, storage
External Features:
• Peaceful position on a Killara highpoint
• Established gardens frame the home, generous lawn at the rear
• Substantial north to rear 859sqm with dual street frontage
• Covered alfresco terrace with outdoor kitchen and barbeque
• Private pool with a water feature
• Water tank for garden
• Centrepiece koi pond brings a touch of Zen to the home
• Expansive top floor terrace embracing panoramic vistas over
the district
• Rear Forsyth Street access offers the opportunity to build a
second garage or potential for a separate entry granny flat (STCA)
Location Benefits:
- 850m to Gordon Recreation Ground and tennis courts
- 900m to Gordon Station and village
- 900m to the 582 bus services to Gordon East Public School and St Ives shops
- 1.1km to Ravenswood School for Girls
- 1.1km to Killara Station
- 1.2km to the 195, 196 and 197 bus services to St Ives Chase, Mona Vale, West Pymble and Macquarie
- 1.2km to Killara Park/Bert Oldfield Oval
- 1.7km to Killara High School (zoned)
- 2km to Gordon East Public School (zoned)
- Close to Pymble Ladies College
Contact
Matt Payne 0435 825 242
Lisa Davies 0424 001 511
Nicole Zeng 0421 576 192
Disclaimer: All information contained here is gathered from sources we believe reliable. We have no reason to doubt its accuracy, however we cannot guarantee it.
859m² / 0.21 acres
2 garage spaces
5
4
