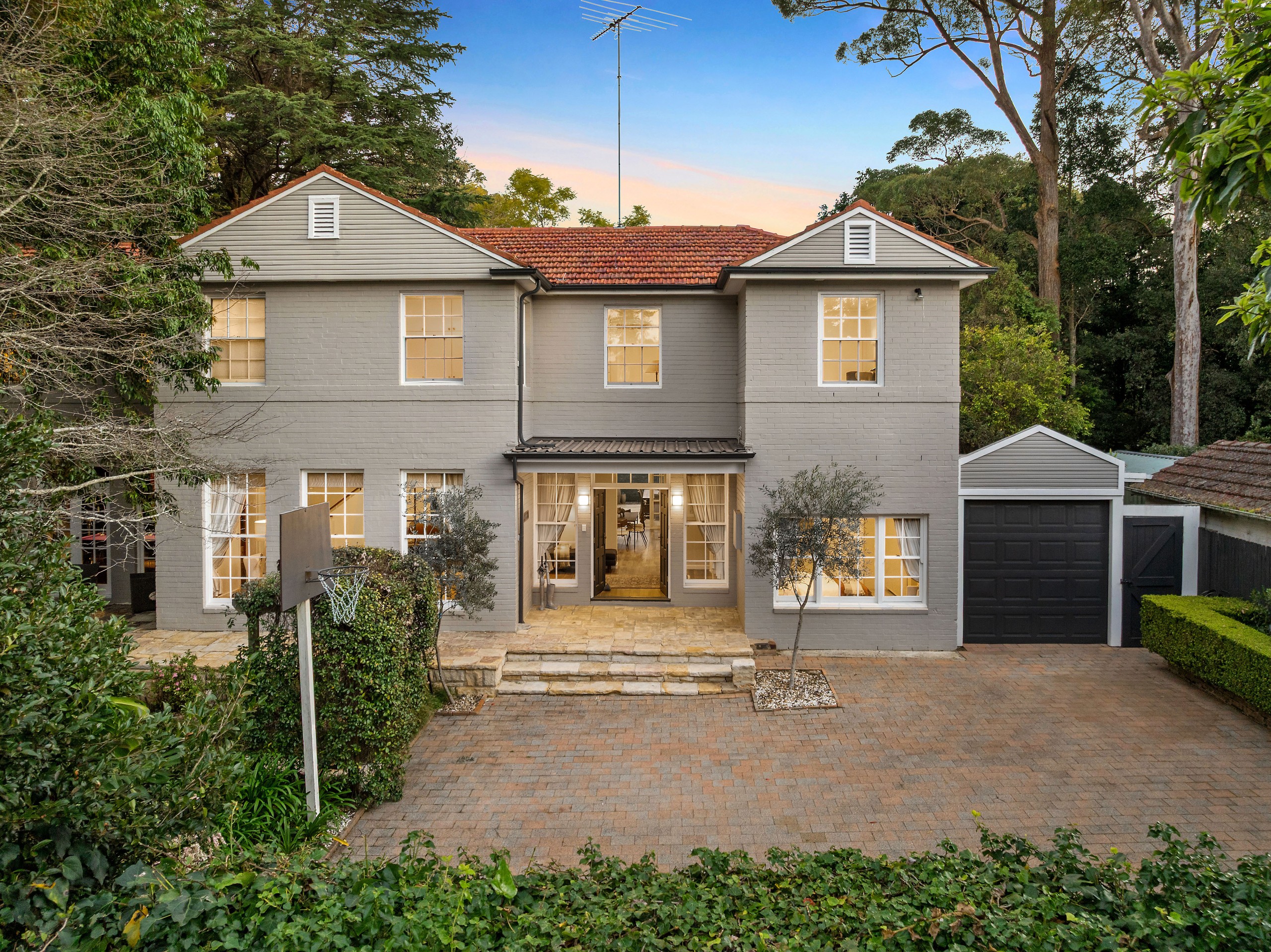Sold By
- Loading...
- Loading...
- Photos
- Floorplan
- Description
House in Wahroonga
SOLD BY DAVID WALKER
- 5 Beds
- 3 Baths
- 4 Cars
Awaken each day to prestige luxury and serene tranquillity in stunning 'Mellowood' that presides over a magnificent, level 1758sqm. Private from the street and securely gated, the gracious home offers living without compromise, feeling like a hidden entertainer's estate whilst enjoying easy access to all the area's amenities.
Beyond its magic gardens, the home unfolds over two light filled levels, enjoying the benefits of a due north aspect and effortless flow out to its inspired alfresco spaces. Poolside entertaining is a joy under the immense covered terrace appointed with a pizza oven and fully equipped outdoor kitchen with a barbeque and island dining bench. Sprawling lawns and a firepit area make the exterior superb.
The cleverly designed floorplan incorporates formal and casual zones, a games room, home office, grand upper level master retreat plus a secondary ground floor master with ensuite suitable for the in-laws. Impeccably appointed spaces promote luxury and ease in a premier setting, footsteps to the bus, childcare, Wahroonga Public School, the station and village and minutes to Knox Grammar, Abbotsleigh and Westfield shopping.
Accommodation Features:
- Spacious entry vestibule, engineered and timber flooring
- High ceilings, elegant formal lounge room, ducted air conditioning
- Games room with wallpaper features, slow combustion fireplace and French doors to the front terrace
- Private 2nd master/guest retreat with robes and ensuite
- Generous living and dining rooms, slow combustion fire
- Luxury stone topped chef's kitchen with an expansive Bellings cooker and two further additional ovens
- Ground floor powder room, upper level home office with an adjoining storage room
- Four upper level bedrooms, two are enormous with robes
- Generous master features a custom walk-in robe and stylish ensuite
- Abundance of storage areas throughout, internal access to the single lock up carport
External Features:
- Privately secluded from the road with a gated entrance
- Generous covered sandstone front porch
- Magnificent landscaped gardens and sweeping lawn areas
- Bocce court
- Perfect north facing 1758sqm block, elegant and grand family home
- Immense covered alfresco terrace with a cathedral ceiling and skylights
- Terrace includes an outdoor kitchen with barbeque, oven, induction cook top, dishwasher, under counter fridge, and island bench plus a built in pizza oven
- Large sun washed pool, firepit area, garden sheds
- Additional parking for three cars at the front of the home
Location Benefits:
- 110m to the 576 and 576T bus services to Wahroonga village and station and Turramurra village and station
- 850m to Only About Children Wahroonga Eastern Road
- 1.1km to Cliff Oval
- 1.2km to Wahroonga Public (Bush School) - zoned
- 1.5km to Knox Grammar Preparatory School
- 1.6km to Wahroonga Station and village
- 1.6km to Hampden Avenue shops and eateries
- Easy access to Knox Grammar and Abbotsleigh
- Quick drive to Hornsby Hospital and Westfield
- 2.4km to Hornsby Girls High School
Auction:
Saturday 20th September, 4pm
In rooms - 2 Turramurra Avenue, Turramurra
Contact:
David Walker 0414 184 911
Belinda Edwards 0451 672 977
Disclaimer: All information contained here is gathered from sources we believe reliable. We have no reason to doubt its accuracy, however we cannot guarantee it.
1,758m² / 0.43 acres
1 carport space and 3 off street parks
5
3
