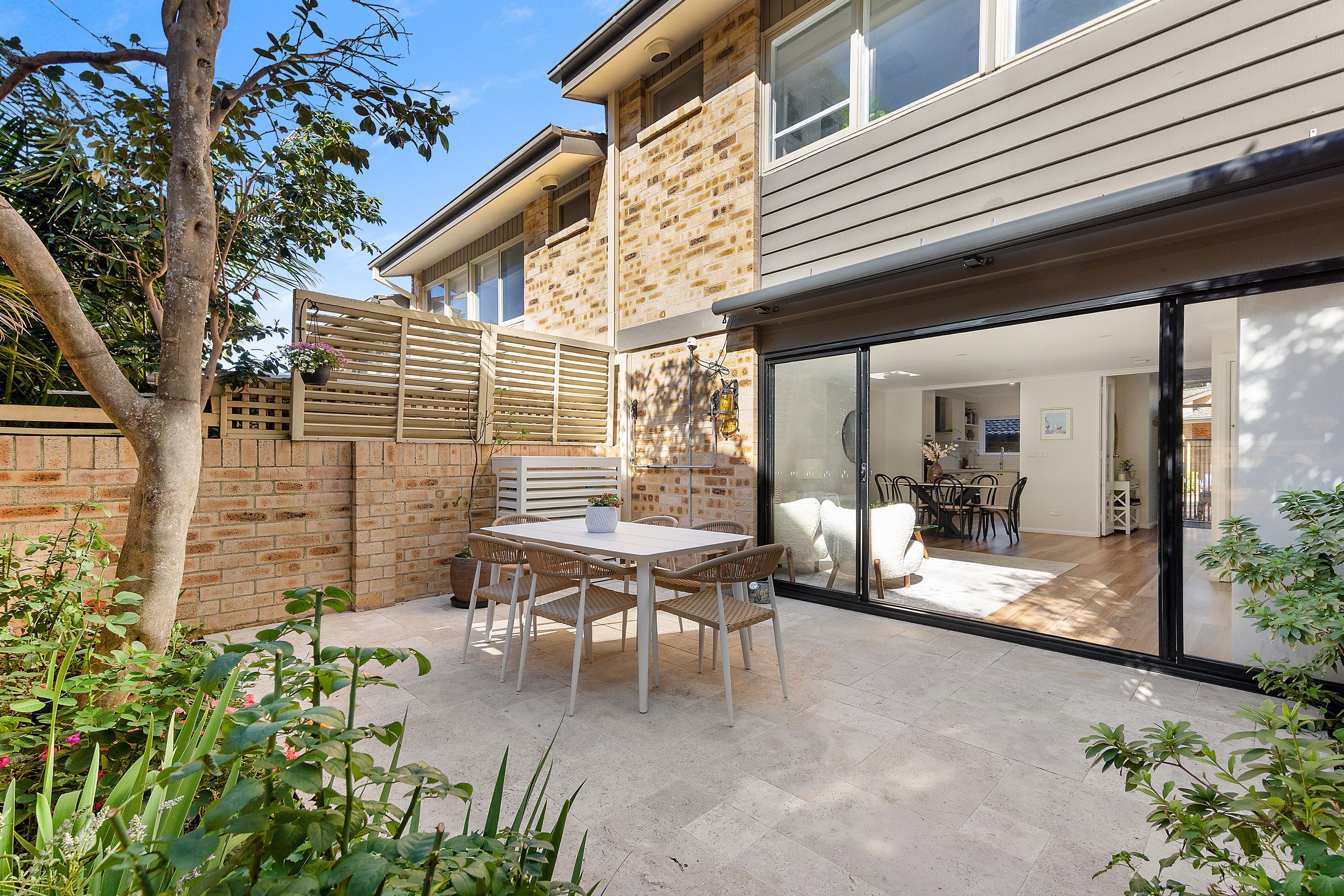Sold By
- Loading...
- Loading...
- Photos
- Floorplan
- Description
Townhouse in Wahroonga
SOLD BY DOMENIC MAXWELL
- 3 Beds
- 2 Baths
- 2 Cars
Debuting a new calibre of family living, this standout 'Chelwood Estate' townhome has been renovated, reconfigured, and refined into a stunning one-of-a-kind residence, unmatched in quality and design, crowned with a versatile, full-use attic.
New throughout, a contemporary, sun-drenched layout invites effortless living with spacious, free-flowing interiors connecting to an exceptional kitchen with sleek stone surfaces and a perfect combination of appliances tailored to gourmet entertaining. Extending through a wall of brand-new glass sliders, a striking French-paved courtyard surrounded by privacy and a landscaped cottage garden provides an oasis of relaxation enhanced by an electric retractable awning for all-day comfort.
A masterstroke of innovation, a third-floor attic, accessed via a folding wall staircase, delivers the versatility of a rumpus room, home office or extra accommodation with opening V-lux windows and 6-zone air conditioning throughout the entire home. Bedrooms with new built-in wardrobes and double-glazed windows include a super king-size primary with ensuite.
Manicured common grounds with a sparkling pool offer a desired family-focused setting enriched by an ideal location a short easy walk to Wahroonga village shops while also being well-connected by road and rail.
Accommodation Features:
- Reconfigured, sun-filled, family-focused layout unique to this as-new home
- Camera doorbell, new flooring, child-friendly powerpoints, repainted
- New rear sliders, new skylights, LED downlights with additional lighting
- New 10kW commercial grade ducted air conditioning with 6 zones
- Free-flowing open-plan living and dining, large contemporary kitchen
- Shaker style cabinetry, soft close drawers, stone benchtops
- Bosch dishwasher, extra-large induction cooktop, wall oven
- Upper-level double-glazed windows, added insulation
- Bedrooms with custom blinds, new ceiling fans, new built-in wardrobes
- Super king-sized primary bedroom with fully tiled ensuite
- Carpeted attic/rumpus room/office/accommodation, opening skylights with block-out blinds
- Custom folding staircase by Bcompact to optimise space
External Features:
- Renovated family townhome, nestled in desirable 'Chelwood Estate'
- Private, high-walled rear courtyard with a landscaped cottage garden
- Travertine pavers laid in an elegant French pattern, electric retractable awning
- Lock-up garage with new electric door, driveway parking
- Beautifully maintained complex with landscaped grounds, ample visitor parking
- On-site resort-style pool with maintained change rooms/bathroom facilities
Location Benefits:
- Bus services at the front of complex include the 589 and 600 routes to Hornsby, Sydney Adventist Hospital, Parramatta, Wahroonga Adventist School, and Sydney Adventist Hospital
- 1km to Abbotsleigh
- 1.1km to Wahroonga Village
- 1.3km to Normanhurst Public School (zoned)
- 1.4km to Wahroonga Train Station
- 1.5km to Knox Grammar School
- Quick drive to Hornsby Westfield
- Convenient to Barker College, St Leo's Catholic College, Hornsby Girls High School, Normanhurst Boys High School, Knox Loreto Normanhurst, Wahroonga Adventist School
- Easy, short walk to Wahroonga village shops
Auction
Friday 21 March, 6pm
In rooms - 2 Turramurra Avenue, Turramurra
Contact
Domenic Maxwell 0434 537 577
Disclaimer: All information contained here is gathered from sources we believe reliable. We have no reason to doubt its accuracy, however we cannot guarantee it.
2 garage spaces
3
2
