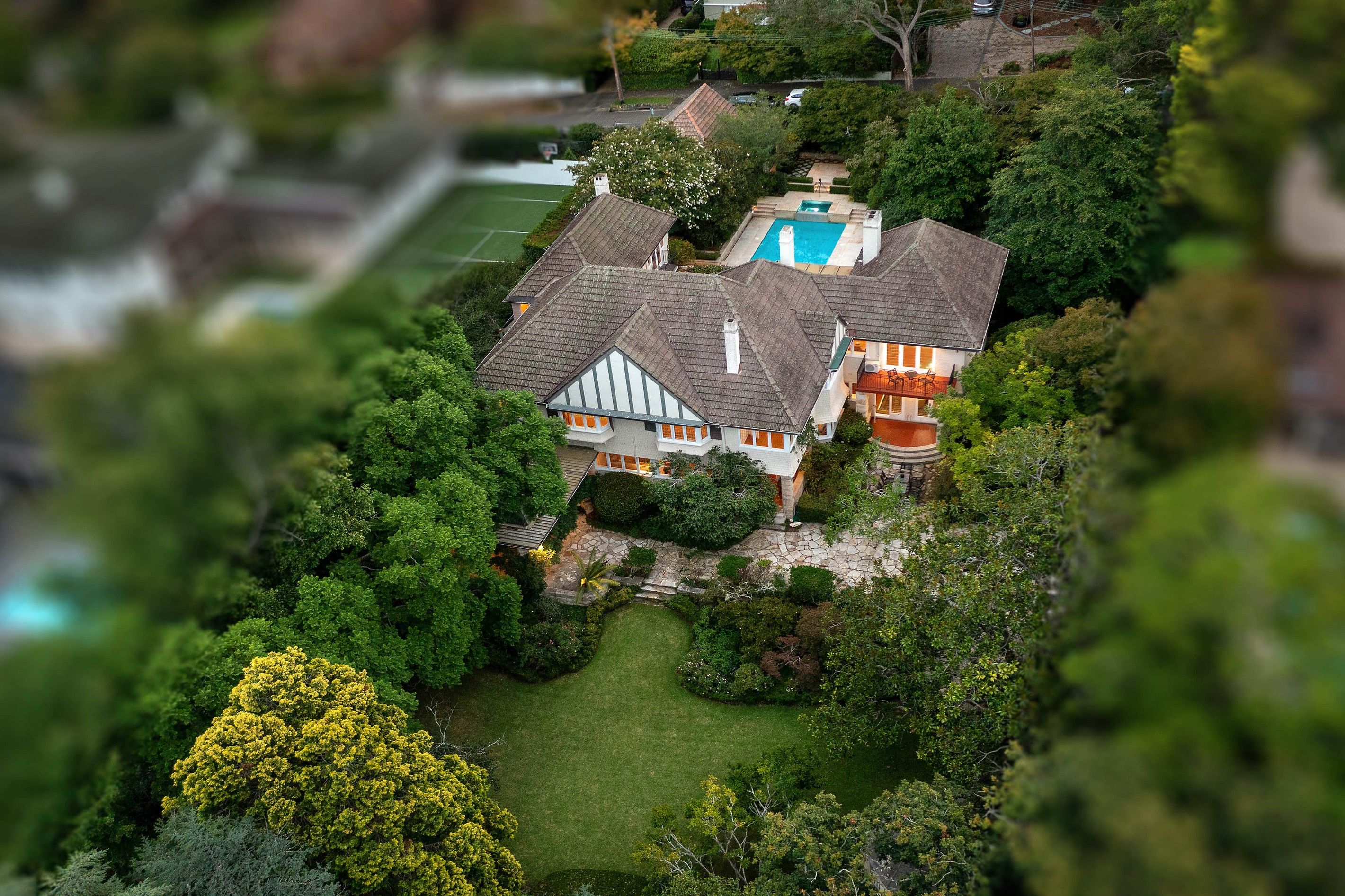Sold By
- Loading...
- Loading...
- Photos
- Floorplan
- Description
House in Warrawee
SOLD BY DAVID WALKER
- 6 Beds
- 5 Baths
- 2 Cars
A stunning medley of botanical beauty, traditional romance and unbridled potential, C1910 'Greenway' holds a unique space in the market poised on a very private 2561sqm. On one of the area's finest streets, it's gated from the road and hidden beyond truly magnificent gardens complete with a superb pool, multiple relaxation spaces, expansive lawns and a koi pond.
Tightly held for decades, the full brick home presents a sprawling floorplan over two levels with accommodation options sure to please families of any configuration. The timeless treasure retains its period allure and presents grand spaces including a large games room with living, formal lounge and dining, a sunroom, office/library, substantial bedrooms - two with an ensuite and plenty of options to accommodate the in-laws.
A highlight is the inspired alfresco terraces that are draped in wisteria and overlook the beautiful grounds. A peerless mix of position, prestige and potential, this grand home presents as a tantalising prospect for the future, in the knowledge that whatever happens it will remain one of the area's finest properties. Explore its subdivision and renovation potential or options to add a tennis court (STCA), a stroll to the station, Knox Grammar, village, parks and bus.
Accommodation Features:
- Sandstone and full brick home, high ceilings throughout
- Large billiard/games room with library wall, adjoining living with a Jetmaster fireplace
- Casual dining/meals by the timber topped kitchen
- Internal laundry
- Climate controlled 1000 bottle wine cellar, three ground floor toilets
- Elegant and large formal dining, private office/library
- Superb formal lounge with a gas fireplace with access to the adjoining terrace
- Large flexible sunroom with terrace access
- Casual living room with gas fireplace and a powder room - option to convert to an in-law suite
- Panelled walls, timber floors, six upper level bedroom suites, two with an ensuite, two with adjoining studies
- Grand master wing with multiple robes, a balcony and a large ensuite with separate toilet, nearby 3rd study
- Attic storage with pull down ladder access
- Under floor gas heating and reverse cycle air conditioning
External Features:
- Quiet blue-ribbon setting, securely gated with intercom access from the street
- Dual driveway entries, spacious double lock up garage with storage
- Additional gated driveway with space for extra parking
- Magnificent botanical garden like grounds, multiple secret spaces to enjoy
- Koi pond, sprawling lawns with rotunda, potential to add a tennis court (STCA)
- Grapevine covered terrace overlooks the large pool, elevated poolside terrace
- Superb rear covered alfresco terraces, one wisteria draped
- Garden irrigation system; two garden sheds, one with power; multiple garden power outlets
- Possible subdivision option (STCA)
Location Benefits:
- 300m walk to Knox Preparatory School
- 300m to Gillespie Fields
- 400m to Warrawee Station
- 500m to Knox Grammar Senior School
- 750m to Wahroonga Station
- 800m to Wahroonga village shops & cafes
- 800m to the 576 to North Wahroonga
- 850m to Wahroonga Park
- 1km to the 575 and 576T bus services to Hornsby, Macquarie, Turramurra and North Wahroonga
- 1km to Eastern Road shops including IGA
- 1.2km to Turramurra Memorial Park
- 1.3km to Abbotsleigh School
- 1.8km to Wahroonga Public School
- Close to Barker College and PLC
Contact:
David Walker 0414 184 911
Belinda Edwards 0451 672 977
Disclaimer: All information contained here is gathered from sources we believe reliable. We have no reason to doubt its accuracy, however we cannot guarantee it.
2,561m² / 0.63 acres
2 garage spaces
6
5
